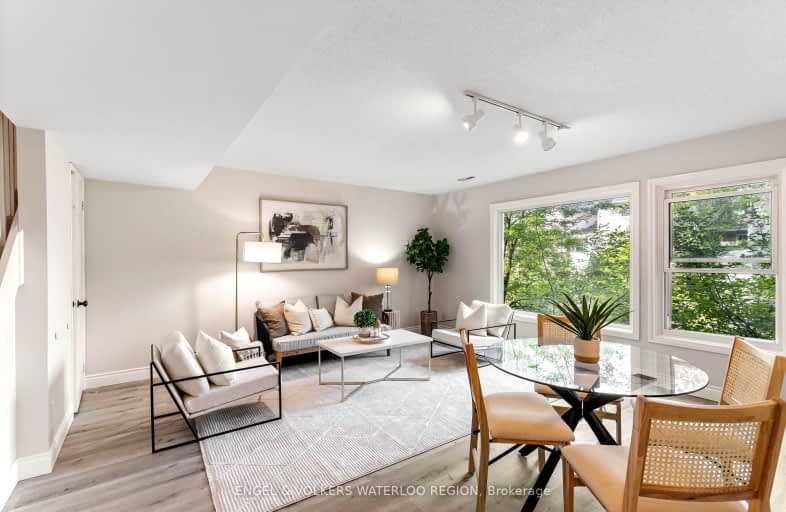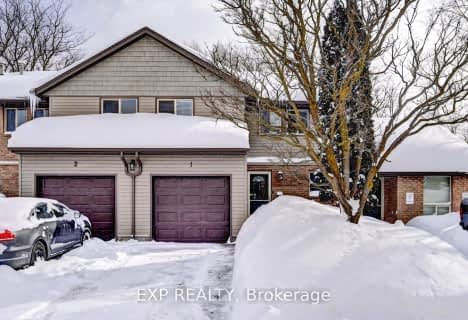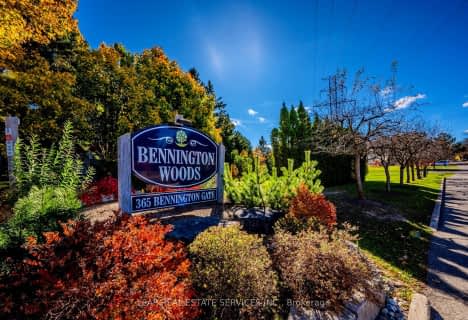Car-Dependent
- Most errands require a car.
Some Transit
- Most errands require a car.
Very Bikeable
- Most errands can be accomplished on bike.

Holy Rosary Catholic Elementary School
Elementary: CatholicWestvale Public School
Elementary: PublicKeatsway Public School
Elementary: PublicMary Johnston Public School
Elementary: PublicCentennial (Waterloo) Public School
Elementary: PublicEdna Staebler Public School
Elementary: PublicSt David Catholic Secondary School
Secondary: CatholicForest Heights Collegiate Institute
Secondary: PublicKitchener Waterloo Collegiate and Vocational School
Secondary: PublicWaterloo Collegiate Institute
Secondary: PublicResurrection Catholic Secondary School
Secondary: CatholicSir John A Macdonald Secondary School
Secondary: Public-
McCrae Park
Waterloo ON 0.44km -
Westvale Park
Westvale Dr, Waterloo ON 0.64km -
Regency Park
Fisher Hallman Rd N (Roxton Dr.), Waterloo ON 0.93km
-
TD Canada Trust Branch and ATM
460 Erb St W, Waterloo ON N2T 1N5 0.1km -
Scotiabank
420 the Boardwalk (at Ira Needles Blvd), Waterloo ON N2T 0A6 1.4km -
TD Bank Financial Group
320 the Boardwalk (University Ave), Waterloo ON N2T 0A6 1.55km
- 1 bath
- 3 bed
- 1000 sqft
12-950 Highland Road West, Kitchener, Ontario • N2N 0A5 • Kitchener
- 2 bath
- 2 bed
- 1200 sqft
08-205 Highland Crescent, Kitchener, Ontario • N2M 5L6 • Kitchener
- 1 bath
- 3 bed
- 900 sqft
169 Elm Ridge Drive South, Kitchener, Ontario • N2N 1L7 • Kitchener














