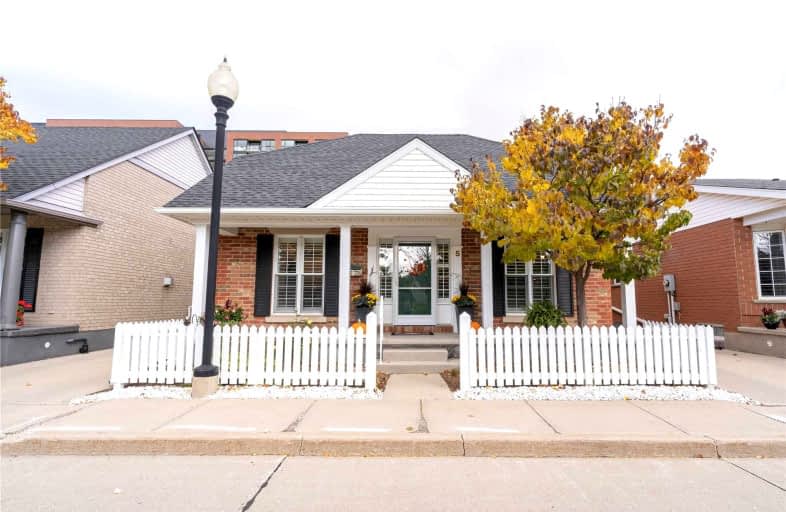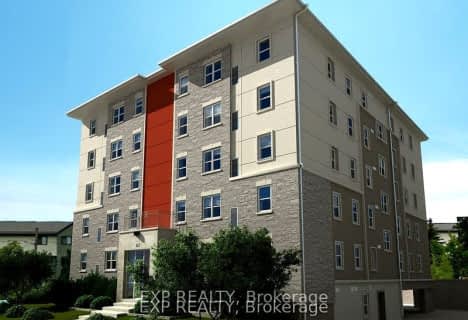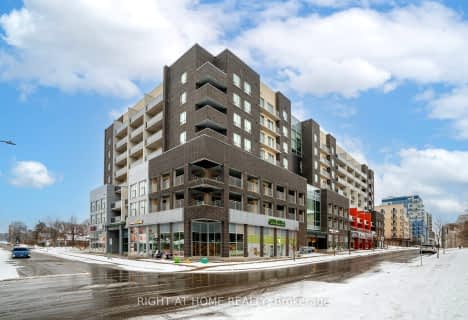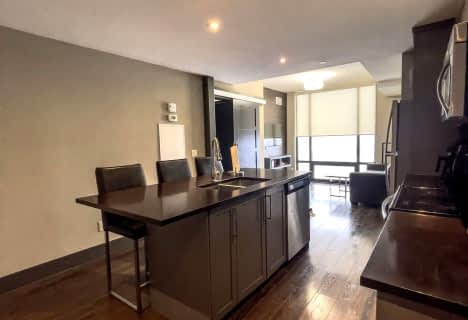Somewhat Walkable
- Some errands can be accomplished on foot.
64
/100
Some Transit
- Most errands require a car.
44
/100
Very Bikeable
- Most errands can be accomplished on bike.
72
/100

Keatsway Public School
Elementary: Public
1.93 km
St Nicholas Catholic Elementary School
Elementary: Catholic
1.69 km
Mary Johnston Public School
Elementary: Public
1.02 km
Centennial (Waterloo) Public School
Elementary: Public
1.47 km
Laurelwood Public School
Elementary: Public
0.69 km
Edna Staebler Public School
Elementary: Public
1.95 km
St David Catholic Secondary School
Secondary: Catholic
3.68 km
Forest Heights Collegiate Institute
Secondary: Public
5.92 km
Kitchener Waterloo Collegiate and Vocational School
Secondary: Public
4.94 km
Waterloo Collegiate Institute
Secondary: Public
3.35 km
Resurrection Catholic Secondary School
Secondary: Catholic
3.37 km
Sir John A Macdonald Secondary School
Secondary: Public
2.18 km
-
Westmount Sports Park
Waterloo ON 1.45km -
Hollyview Park
530 Laurelwood Dr, Waterloo ON 1.57km -
Black Cherry Park
699 Black Cherry St (Columbia Forest Blvd), Waterloo ON 1.91km
-
CIBC
450 Columbia St W (Fischer-Hallman), Waterloo ON N2T 2W1 0.16km -
Meridian Credit Union ATM
450 Erb St W, Waterloo ON N2T 1H4 1.83km -
Royal Trust
420 Erb St W, Waterloo ON N2L 6H6 1.97km
More about this building
View 461 Columbia Street West, Waterloo











