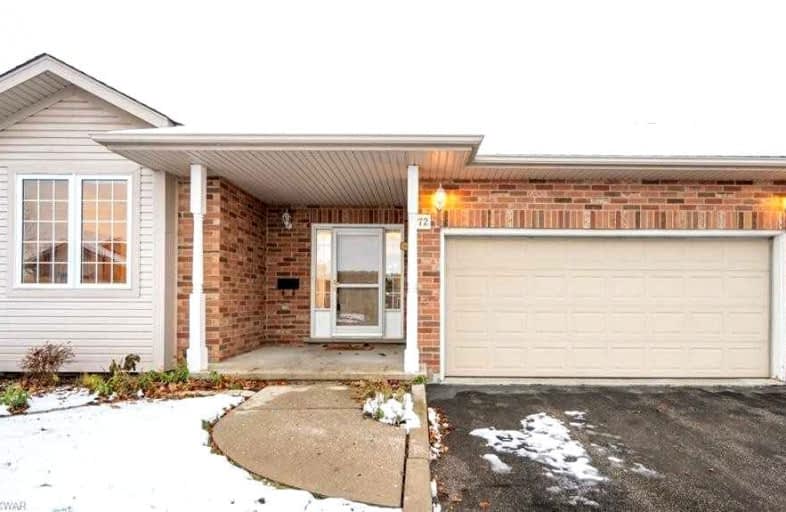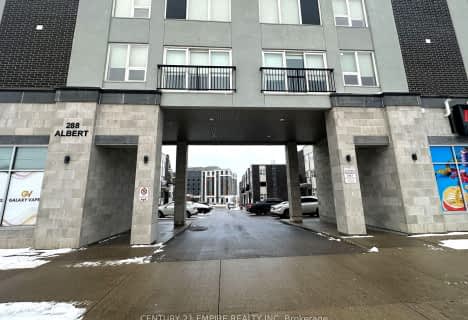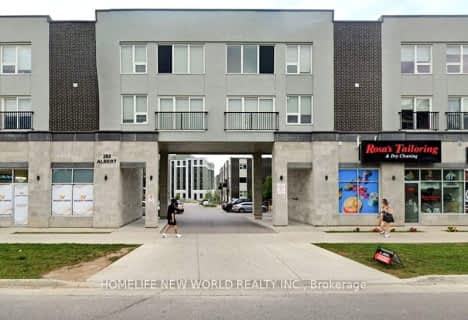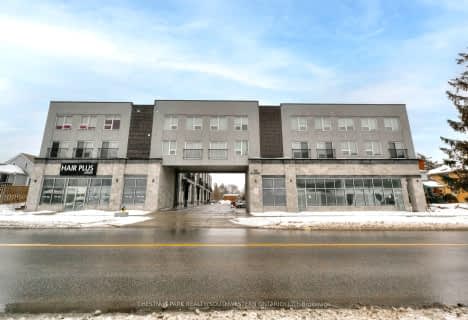Somewhat Walkable
- Some errands can be accomplished on foot.
Some Transit
- Most errands require a car.
Very Bikeable
- Most errands can be accomplished on bike.

Keatsway Public School
Elementary: PublicSt Nicholas Catholic Elementary School
Elementary: CatholicMary Johnston Public School
Elementary: PublicCentennial (Waterloo) Public School
Elementary: PublicLaurelwood Public School
Elementary: PublicEdna Staebler Public School
Elementary: PublicSt David Catholic Secondary School
Secondary: CatholicForest Heights Collegiate Institute
Secondary: PublicKitchener Waterloo Collegiate and Vocational School
Secondary: PublicWaterloo Collegiate Institute
Secondary: PublicResurrection Catholic Secondary School
Secondary: CatholicSir John A Macdonald Secondary School
Secondary: Public-
Westmount Sports Park
Waterloo ON 1.45km -
Hollyview Park
530 Laurelwood Dr, Waterloo ON 1.57km -
Black Cherry Park
699 Black Cherry St (Columbia Forest Blvd), Waterloo ON 1.91km
-
CIBC
450 Columbia St W (Fischer-Hallman), Waterloo ON N2T 2W1 0.16km -
Meridian Credit Union ATM
450 Erb St W, Waterloo ON N2T 1H4 1.83km -
Royal Trust
420 Erb St W, Waterloo ON N2L 6H6 1.97km
More about this building
View 461 Columbia Street West, Waterloo- 2 bath
- 2 bed
- 1200 sqft
C1-410 Northfield Drive West, Waterloo, Ontario • N2L 0A6 • Waterloo
- 3 bath
- 2 bed
- 1400 sqft
E4-410 Northfield Drive West, Waterloo, Ontario • N2L 0A6 • Waterloo












