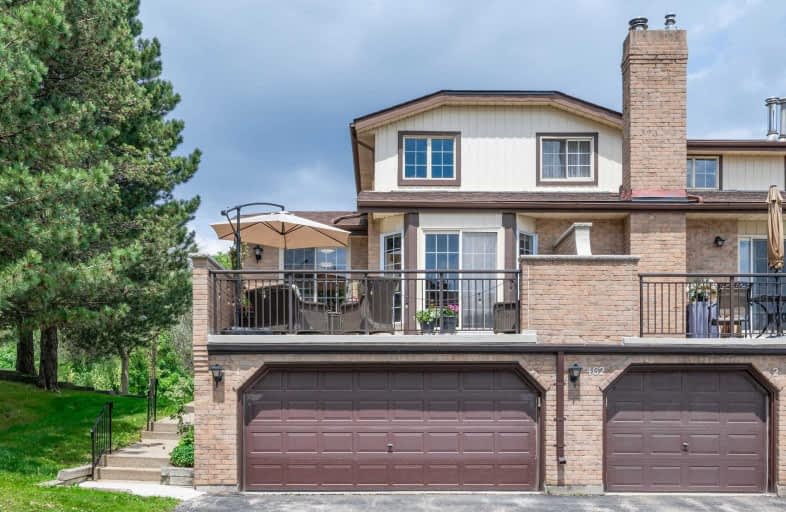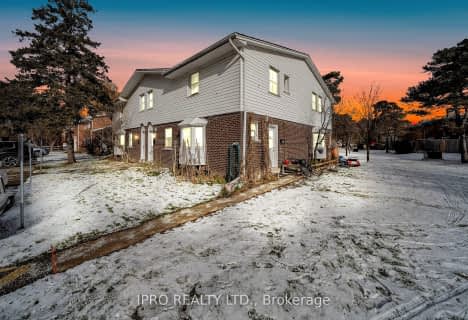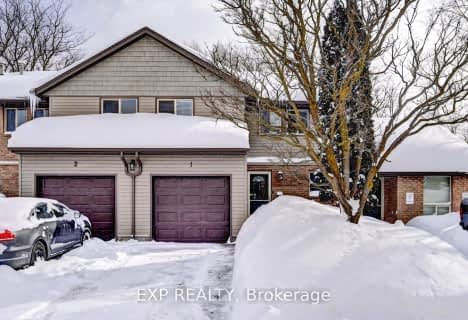Somewhat Walkable
- Some errands can be accomplished on foot.
Some Transit
- Most errands require a car.
Very Bikeable
- Most errands can be accomplished on bike.

Holy Rosary Catholic Elementary School
Elementary: CatholicWestvale Public School
Elementary: PublicKeatsway Public School
Elementary: PublicMary Johnston Public School
Elementary: PublicCentennial (Waterloo) Public School
Elementary: PublicEdna Staebler Public School
Elementary: PublicSt David Catholic Secondary School
Secondary: CatholicForest Heights Collegiate Institute
Secondary: PublicKitchener Waterloo Collegiate and Vocational School
Secondary: PublicWaterloo Collegiate Institute
Secondary: PublicResurrection Catholic Secondary School
Secondary: CatholicSir John A Macdonald Secondary School
Secondary: Public-
Westvale Park
Westvale Dr, Waterloo ON 0.69km -
Regency Park
Fisher Hallman Rd N (Roxton Dr.), Waterloo ON 0.84km -
Claire Lake Park
Craigleith Dr (Tatlock Dr), Waterloo ON 1.28km
-
President's Choice Financial ATM
450 Erb St W, Waterloo ON N2T 1H4 0.24km -
Scotiabank
420 the Boardwalk (at Ira Needles Blvd), Waterloo ON N2T 0A6 1.45km -
National Bank of Canada
851 Fischer-Hallman Rd, Kitchener ON N2M 5N8 1.57km
- — bath
- — bed
- — sqft
13-601 Columbia Forest Boulevard, Waterloo, Ontario • N2V 2K7 • Waterloo
- 1 bath
- 3 bed
- 1000 sqft
12-950 Highland Road West, Kitchener, Ontario • N2N 0A5 • Kitchener
- 1 bath
- 3 bed
- 900 sqft
169 Elm Ridge Drive South, Kitchener, Ontario • N2N 1L7 • Kitchener












