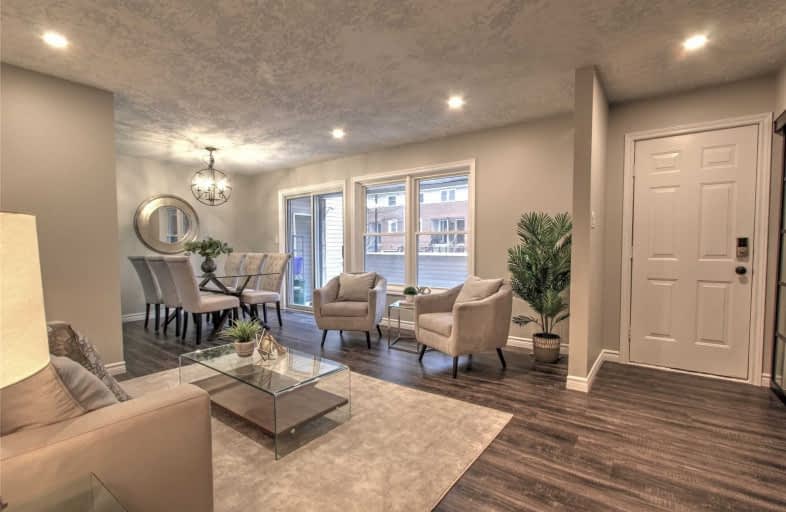
3D Walkthrough
Somewhat Walkable
- Some errands can be accomplished on foot.
65
/100
Some Transit
- Most errands require a car.
48
/100
Very Bikeable
- Most errands can be accomplished on bike.
81
/100

Holy Rosary Catholic Elementary School
Elementary: Catholic
0.77 km
Westvale Public School
Elementary: Public
0.78 km
Keatsway Public School
Elementary: Public
1.35 km
Mary Johnston Public School
Elementary: Public
0.90 km
Centennial (Waterloo) Public School
Elementary: Public
1.15 km
Edna Staebler Public School
Elementary: Public
1.53 km
St David Catholic Secondary School
Secondary: Catholic
4.31 km
Forest Heights Collegiate Institute
Secondary: Public
4.11 km
Kitchener Waterloo Collegiate and Vocational School
Secondary: Public
4.00 km
Waterloo Collegiate Institute
Secondary: Public
3.83 km
Resurrection Catholic Secondary School
Secondary: Catholic
1.50 km
Sir John A Macdonald Secondary School
Secondary: Public
3.67 km
-
McCrae Park
Waterloo ON 0.42km -
Westvale Park
Westvale Dr, Waterloo ON 0.59km -
Red River Park
Red River Dr, Waterloo ON 0.94km
-
Scotiabank
420 the Boardwalk (at Ira Needles Blvd), Waterloo ON N2T 0A6 1.35km -
Scotiabank
911 10th St W (Fischer-Hallman & Erb), Waterloo ON N2L 2X3 0.42km -
CIBC
120 the Boardwalk (Ira Needles Boulevard), Kitchener ON N2N 0B1 1.87km

