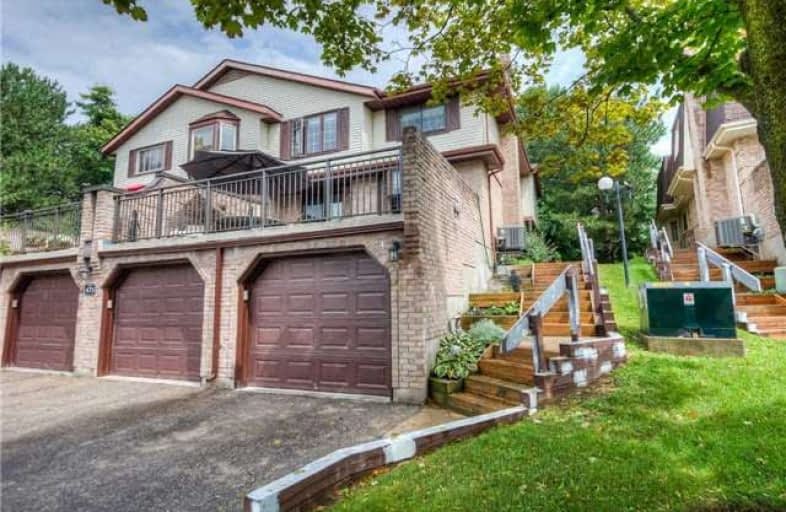Sold on Oct 03, 2018
Note: Property is not currently for sale or for rent.

-
Type: Condo Townhouse
-
Style: 2-Storey
-
Size: 2000 sqft
-
Pets: Restrict
-
Age: No Data
-
Taxes: $2,675 per year
-
Maintenance Fees: 449 /mo
-
Days on Site: 56 Days
-
Added: Sep 07, 2019 (1 month on market)
-
Updated:
-
Last Checked: 2 months ago
-
MLS®#: X4214462
-
Listed By: Re/max real estate centre inc., brokerage
Fully Upgraded Beautiful Home In A Garden Setting Terrace Over Looking Swimming Pool And Lush Green. Over $30,000. Spent On Many Upgrades, Very Spacious Size 2 Bedroom Executive Condo In A Very Desirable Beechwood Neighborhood. Upgraded Electrical Outlets And Gas Fireplace. New Kitchen Bar, Granite Counters & Cupboards.
Extras
Appliances In Excellent Condition. Water Softener Included. Furnace, Ac And Hot Water Tank Are Rental. Exclude Deep Freezer.
Property Details
Facts for 04-475 Beechwood Drive, Waterloo
Status
Days on Market: 56
Last Status: Sold
Sold Date: Oct 03, 2018
Closed Date: Nov 30, 2018
Expiry Date: Nov 08, 2018
Sold Price: $352,000
Unavailable Date: Oct 03, 2018
Input Date: Aug 09, 2018
Property
Status: Sale
Property Type: Condo Townhouse
Style: 2-Storey
Size (sq ft): 2000
Area: Waterloo
Availability Date: Flexible
Inside
Bedrooms: 2
Bathrooms: 3
Kitchens: 1
Rooms: 5
Den/Family Room: Yes
Patio Terrace: Terr
Unit Exposure: North West
Air Conditioning: Central Air
Fireplace: Yes
Laundry Level: Lower
Central Vacuum: Y
Ensuite Laundry: Yes
Washrooms: 3
Building
Stories: G
Basement: Finished
Heat Type: Forced Air
Heat Source: Gas
Exterior: Brick
UFFI: No
Special Designation: Unknown
Parking
Parking Included: Yes
Garage Type: Built-In
Parking Designation: Exclusive
Parking Features: Private
Covered Parking Spaces: 1
Total Parking Spaces: 2
Garage: 1
Locker
Locker: None
Fees
Tax Year: 2018
Taxes Included: No
Building Insurance Included: Yes
Cable Included: No
Central A/C Included: Yes
Common Elements Included: Yes
Heating Included: No
Hydro Included: No
Water Included: Yes
Taxes: $2,675
Highlights
Amenity: Bbqs Allowed
Amenity: Outdoor Pool
Amenity: Tennis Court
Amenity: Visitor Parking
Land
Cross Street: Erb St. W/Fischer Ha
Municipality District: Waterloo
Parcel Number: 234030004
Condo
Condo Registry Office: WSCC
Condo Corp#: 403
Property Management: Mill Creek
Additional Media
- Virtual Tour: https://youriguide.com/4_475_beechwood_dr_waterloo_on
Rooms
Room details for 04-475 Beechwood Drive, Waterloo
| Type | Dimensions | Description |
|---|---|---|
| Dining Main | 2.84 x 3.45 | |
| Kitchen Main | 2.92 x 3.38 | Granite Counter, Backsplash |
| Living Main | 3.25 x 3.99 | Hardwood Floor |
| Master 2nd | 3.38 x 4.67 | Hardwood Floor |
| 2nd Br 2nd | 3.35 x 3.48 | Hardwood Floor |
| Rec Bsmt | 3.51 x 4.65 | Hardwood Floor |
| XXXXXXXX | XXX XX, XXXX |
XXXX XXX XXXX |
$XXX,XXX |
| XXX XX, XXXX |
XXXXXX XXX XXXX |
$XXX,XXX | |
| XXXXXXXX | XXX XX, XXXX |
XXXX XXX XXXX |
$XXX,XXX |
| XXX XX, XXXX |
XXXXXX XXX XXXX |
$XXX,XXX |
| XXXXXXXX XXXX | XXX XX, XXXX | $352,000 XXX XXXX |
| XXXXXXXX XXXXXX | XXX XX, XXXX | $359,900 XXX XXXX |
| XXXXXXXX XXXX | XXX XX, XXXX | $306,000 XXX XXXX |
| XXXXXXXX XXXXXX | XXX XX, XXXX | $314,400 XXX XXXX |

Holy Rosary Catholic Elementary School
Elementary: CatholicWestvale Public School
Elementary: PublicKeatsway Public School
Elementary: PublicMary Johnston Public School
Elementary: PublicCentennial (Waterloo) Public School
Elementary: PublicEdna Staebler Public School
Elementary: PublicSt David Catholic Secondary School
Secondary: CatholicForest Heights Collegiate Institute
Secondary: PublicKitchener Waterloo Collegiate and Vocational School
Secondary: PublicWaterloo Collegiate Institute
Secondary: PublicResurrection Catholic Secondary School
Secondary: CatholicSir John A Macdonald Secondary School
Secondary: Public- 1 bath
- 2 bed
- 700 sqft
266 Overlea Drive, Kitchener, Ontario • N2M 5N3 • Kitchener



