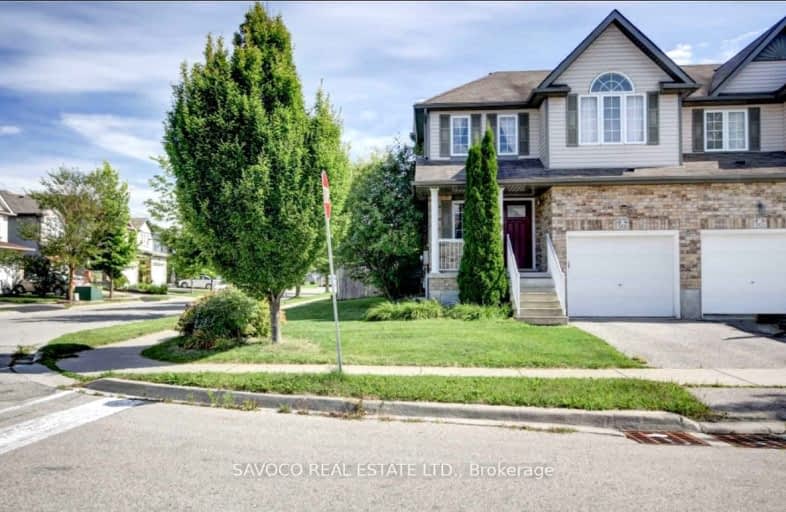Somewhat Walkable
- Some errands can be accomplished on foot.
62
/100
Some Transit
- Most errands require a car.
31
/100
Very Bikeable
- Most errands can be accomplished on bike.
72
/100

Vista Hills Public School
Elementary: Public
2.32 km
St Nicholas Catholic Elementary School
Elementary: Catholic
0.96 km
Abraham Erb Public School
Elementary: Public
0.33 km
Mary Johnston Public School
Elementary: Public
3.24 km
Laurelwood Public School
Elementary: Public
1.92 km
Edna Staebler Public School
Elementary: Public
3.01 km
St David Catholic Secondary School
Secondary: Catholic
5.85 km
Forest Heights Collegiate Institute
Secondary: Public
8.13 km
Kitchener Waterloo Collegiate and Vocational School
Secondary: Public
7.55 km
Waterloo Collegiate Institute
Secondary: Public
5.66 km
Resurrection Catholic Secondary School
Secondary: Catholic
5.51 km
Sir John A Macdonald Secondary School
Secondary: Public
0.43 km
-
Hollyview Park
530 Laurelwood Dr, Waterloo ON 1.09km -
White Elm Park
619 White Elm Blvd (Butternut Ave), Waterloo ON N2V 2L1 1.25km -
Laurelwood park
Waterloo ON 2.26km
-
BMO Bank of Montreal
664 Erb St, Kitchener ON 2.05km -
TD Bank Financial Group
450 Columbia St W (Fischer-Hallman Road North), Waterloo ON N2T 2W1 2.56km -
TD Canada Trust ATM
450 Columbia St W, Waterloo ON N2T 2W1 2.56km



