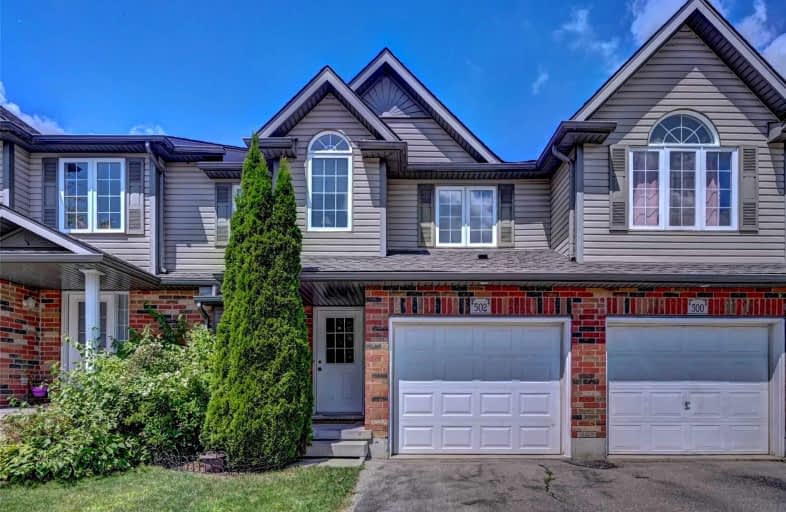
Vista Hills Public School
Elementary: Public
2.35 km
St Nicholas Catholic Elementary School
Elementary: Catholic
0.98 km
Abraham Erb Public School
Elementary: Public
0.36 km
Mary Johnston Public School
Elementary: Public
3.27 km
Laurelwood Public School
Elementary: Public
1.95 km
Edna Staebler Public School
Elementary: Public
3.04 km
St David Catholic Secondary School
Secondary: Catholic
5.86 km
Forest Heights Collegiate Institute
Secondary: Public
8.16 km
Kitchener Waterloo Collegiate and Vocational School
Secondary: Public
7.57 km
Waterloo Collegiate Institute
Secondary: Public
5.67 km
Resurrection Catholic Secondary School
Secondary: Catholic
5.53 km
Sir John A Macdonald Secondary School
Secondary: Public
0.46 km




