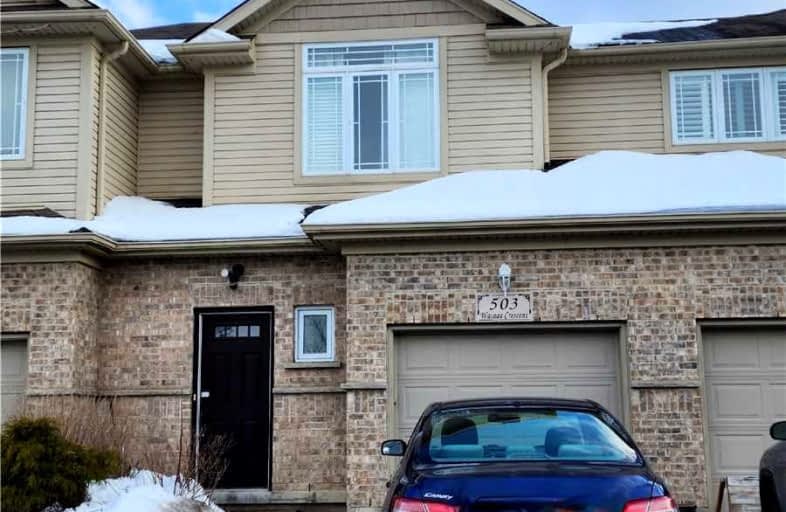Car-Dependent
- Almost all errands require a car.
0
/100
Minimal Transit
- Almost all errands require a car.
19
/100
Somewhat Bikeable
- Most errands require a car.
40
/100

Sir Edgar Bauer Catholic Elementary School
Elementary: Catholic
2.66 km
N A MacEachern Public School
Elementary: Public
2.06 km
Northlake Woods Public School
Elementary: Public
1.87 km
St Nicholas Catholic Elementary School
Elementary: Catholic
1.95 km
Abraham Erb Public School
Elementary: Public
2.37 km
Laurelwood Public School
Elementary: Public
2.53 km
St David Catholic Secondary School
Secondary: Catholic
4.73 km
Kitchener Waterloo Collegiate and Vocational School
Secondary: Public
7.36 km
Bluevale Collegiate Institute
Secondary: Public
7.19 km
Waterloo Collegiate Institute
Secondary: Public
4.74 km
Resurrection Catholic Secondary School
Secondary: Catholic
6.34 km
Sir John A Macdonald Secondary School
Secondary: Public
2.13 km
-
Creekside Park
916 Creekside Dr, Waterloo ON 1.97km -
Woolgrass Park
555 Woolgrass Ave, Waterloo ON 2.24km -
White Elm Park
619 White Elm Blvd (Butternut Ave), Waterloo ON N2V 2L1 2.68km
-
BMO Bank of Montreal
600 Laurelwood Dr, Waterloo ON N2V 0A2 1.97km -
Localcoin Bitcoin ATM - Kitchen Food Fair - Columbia St
450 Columbia St W, Waterloo ON N2T 2W1 2.79km -
CIBC
450 Columbia St W (Fischer-Hallman), Waterloo ON N2T 2W1 2.81km



