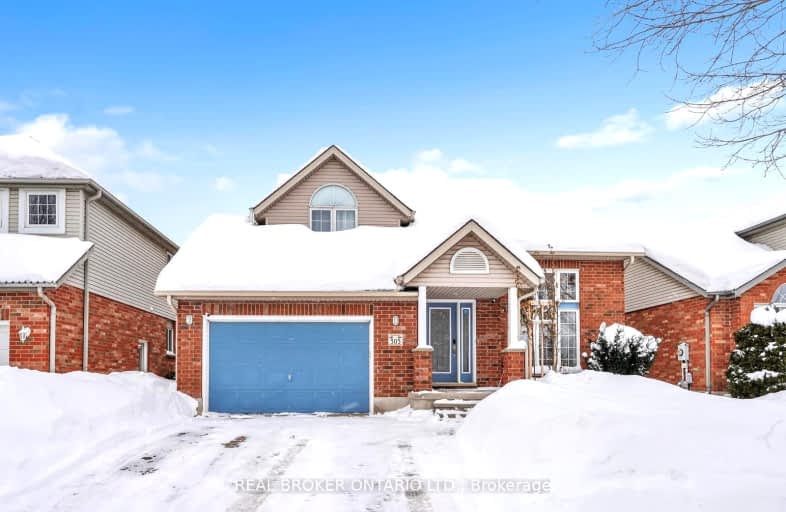Car-Dependent
- Most errands require a car.
Some Transit
- Most errands require a car.
Very Bikeable
- Most errands can be accomplished on bike.

Lexington Public School
Elementary: PublicSandowne Public School
Elementary: PublicMillen Woods Public School
Elementary: PublicSt Matthew Catholic Elementary School
Elementary: CatholicSt Luke Catholic Elementary School
Elementary: CatholicLester B Pearson PS Public School
Elementary: PublicRosemount - U Turn School
Secondary: PublicSt David Catholic Secondary School
Secondary: CatholicKitchener Waterloo Collegiate and Vocational School
Secondary: PublicBluevale Collegiate Institute
Secondary: PublicWaterloo Collegiate Institute
Secondary: PublicCameron Heights Collegiate Institute
Secondary: Public-
Dunvegan Park
Waterloo ON 0.93km -
Breithaupt Centre
1000 Kiwanis Park Dr, Waterloo ON N2K 3N8 1.13km -
Angler Way Park
Waterloo ON 1.79km
-
Scotiabank
425 University Ave E, Waterloo ON N2K 4C9 1.04km -
President's Choice Financial ATM
315 Lincoln Rd, Waterloo ON N2J 4H7 1.94km -
CIBC
315 Lincoln Rd (at University Ave E.), Waterloo ON N2J 4H7 1.99km



