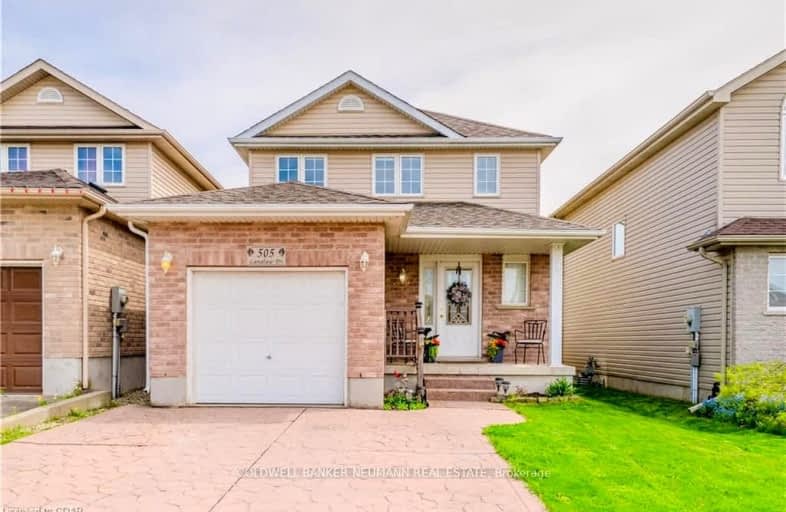Car-Dependent
- Most errands require a car.
25
/100
Some Transit
- Most errands require a car.
33
/100
Somewhat Bikeable
- Almost all errands require a car.
17
/100

St Francis Catholic Elementary School
Elementary: Catholic
1.32 km
St Vincent de Paul Catholic Elementary School
Elementary: Catholic
1.10 km
Chalmers Street Public School
Elementary: Public
1.62 km
Stewart Avenue Public School
Elementary: Public
1.39 km
Holy Spirit Catholic Elementary School
Elementary: Catholic
1.05 km
Moffat Creek Public School
Elementary: Public
1.77 km
W Ross Macdonald Provincial Secondary School
Secondary: Provincial
8.18 km
Southwood Secondary School
Secondary: Public
3.66 km
Glenview Park Secondary School
Secondary: Public
1.38 km
Galt Collegiate and Vocational Institute
Secondary: Public
3.98 km
Monsignor Doyle Catholic Secondary School
Secondary: Catholic
0.43 km
St Benedict Catholic Secondary School
Secondary: Catholic
6.11 km
-
Mill Race Park
36 Water St N (At Park Hill Rd), Cambridge ON N1R 3B1 8.2km -
Domm Park
55 Princess St, Cambridge ON 5.25km -
Witmer Park
Cambridge ON 7.71km
-
Scotiabank
72 Main St (Ainslie), Cambridge ON N1R 1V7 2.83km -
CIBC
11 Main St, Cambridge ON N1R 1V5 2.88km -
CoinFlip Bitcoin ATM
215 Beverly St, Cambridge ON N1R 3Z9 3.67km














