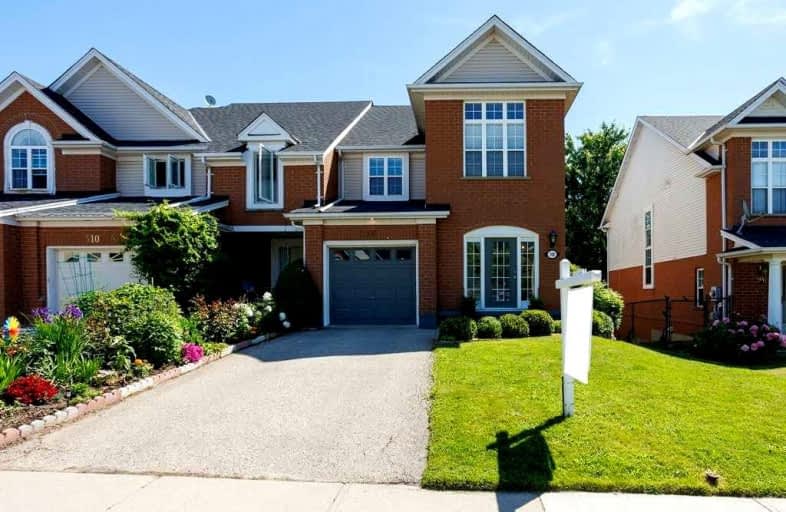
Vista Hills Public School
Elementary: Public
2.37 km
St Nicholas Catholic Elementary School
Elementary: Catholic
0.54 km
Abraham Erb Public School
Elementary: Public
1.34 km
Mary Johnston Public School
Elementary: Public
2.08 km
Laurelwood Public School
Elementary: Public
0.58 km
Edna Staebler Public School
Elementary: Public
2.44 km
St David Catholic Secondary School
Secondary: Catholic
4.39 km
Forest Heights Collegiate Institute
Secondary: Public
7.07 km
Kitchener Waterloo Collegiate and Vocational School
Secondary: Public
6.11 km
Waterloo Collegiate Institute
Secondary: Public
4.17 km
Resurrection Catholic Secondary School
Secondary: Catholic
4.47 km
Sir John A Macdonald Secondary School
Secondary: Public
1.08 km




