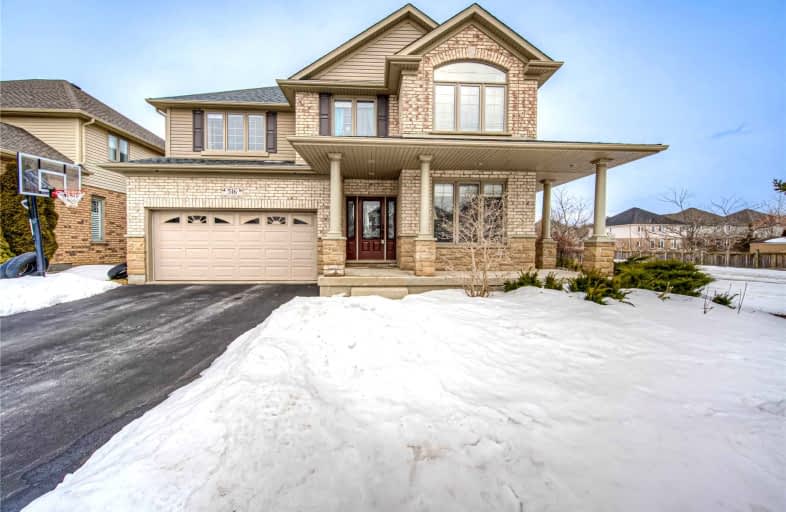
Vista Hills Public School
Elementary: Public
2.78 km
Northlake Woods Public School
Elementary: Public
3.39 km
St Nicholas Catholic Elementary School
Elementary: Catholic
0.98 km
Abraham Erb Public School
Elementary: Public
0.77 km
Laurelwood Public School
Elementary: Public
1.98 km
Edna Staebler Public School
Elementary: Public
3.36 km
St David Catholic Secondary School
Secondary: Catholic
5.63 km
Forest Heights Collegiate Institute
Secondary: Public
8.37 km
Kitchener Waterloo Collegiate and Vocational School
Secondary: Public
7.57 km
Waterloo Collegiate Institute
Secondary: Public
5.48 km
Resurrection Catholic Secondary School
Secondary: Catholic
5.75 km
Sir John A Macdonald Secondary School
Secondary: Public
0.66 km




