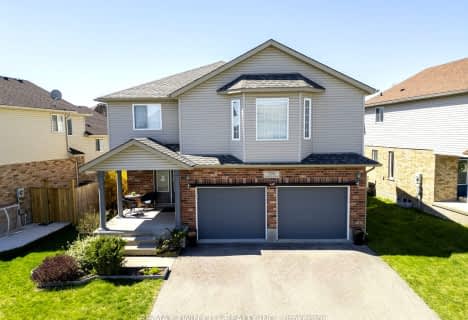
Vista Hills Public School
Elementary: Public
7.83 km
Grandview Public School
Elementary: Public
5.35 km
Holy Family Catholic Elementary School
Elementary: Catholic
5.26 km
Forest Glen Public School
Elementary: Public
4.21 km
Sir Adam Beck Public School
Elementary: Public
1.86 km
Baden Public School
Elementary: Public
0.67 km
St David Catholic Secondary School
Secondary: Catholic
13.92 km
Forest Heights Collegiate Institute
Secondary: Public
11.64 km
Waterloo Collegiate Institute
Secondary: Public
13.52 km
Resurrection Catholic Secondary School
Secondary: Catholic
10.21 km
Waterloo-Oxford District Secondary School
Secondary: Public
2.13 km
Sir John A Macdonald Secondary School
Secondary: Public
9.19 km

