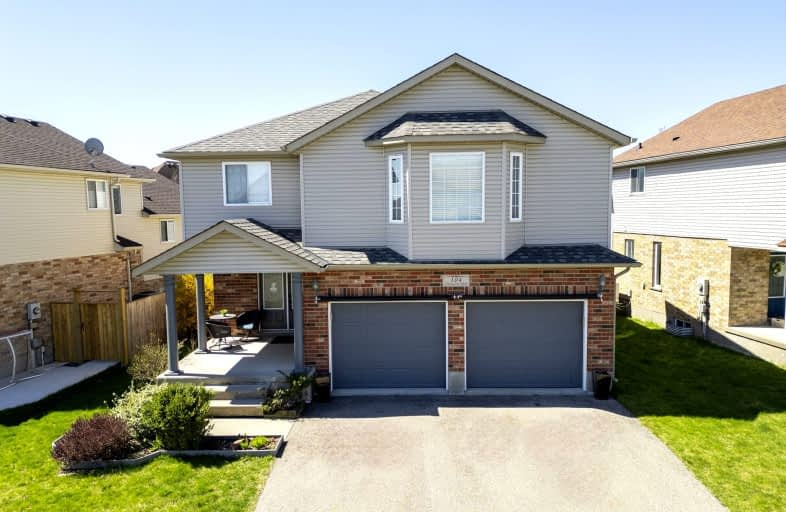Somewhat Walkable
- Some errands can be accomplished on foot.
55
/100
Somewhat Bikeable
- Most errands require a car.
40
/100

Vista Hills Public School
Elementary: Public
8.16 km
Grandview Public School
Elementary: Public
5.05 km
Holy Family Catholic Elementary School
Elementary: Catholic
4.94 km
Forest Glen Public School
Elementary: Public
3.81 km
Sir Adam Beck Public School
Elementary: Public
1.40 km
Baden Public School
Elementary: Public
0.12 km
St David Catholic Secondary School
Secondary: Catholic
14.26 km
Forest Heights Collegiate Institute
Secondary: Public
12.15 km
Waterloo Collegiate Institute
Secondary: Public
13.88 km
Resurrection Catholic Secondary School
Secondary: Catholic
10.67 km
Waterloo-Oxford District Secondary School
Secondary: Public
1.66 km
Sir John A Macdonald Secondary School
Secondary: Public
9.42 km
-
Sir Adam Beck Community Park
Waterloo ON 0.96km -
Scott Park New Hamburg
New Hamburg ON 4.97km -
Salzburg park
Salzberg Dr, Waterloo ON 9km
-
Mennonite Savings and Credit Union
100 Mill, New Hamburg ON N0B 2G0 4.46km -
CIBC
50 Huron St, New Hamburg ON N3A 1J2 4.54km -
BMO Bank of Montreal
664 Erb St W (Ira Needles), Waterloo ON N2T 2Z7 8.86km


