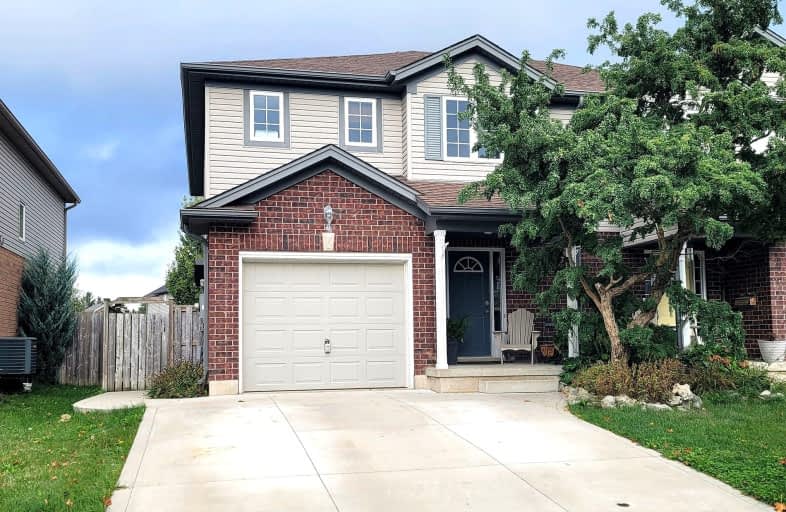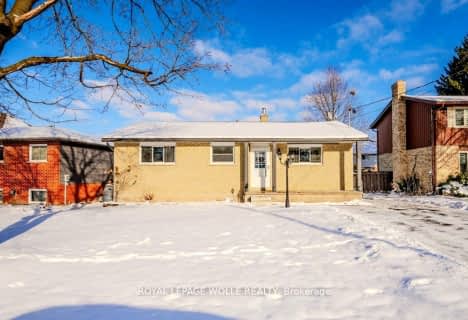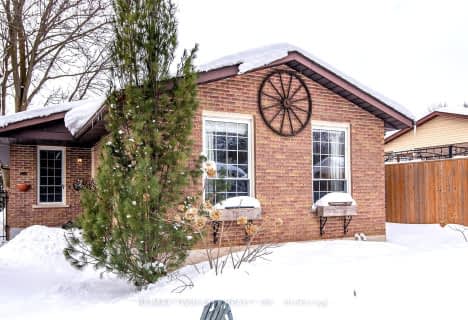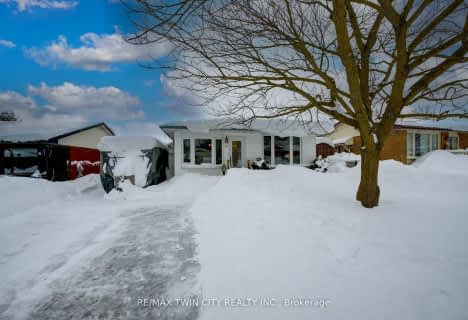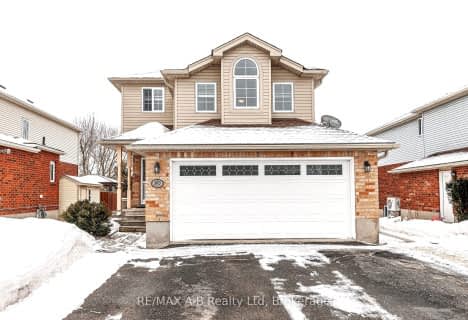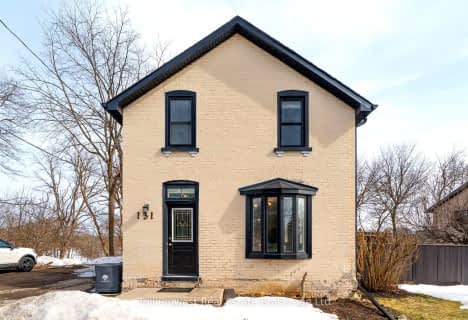Car-Dependent
- Almost all errands require a car.
Somewhat Bikeable
- Most errands require a car.

Vista Hills Public School
Elementary: PublicGrandview Public School
Elementary: PublicHoly Family Catholic Elementary School
Elementary: CatholicForest Glen Public School
Elementary: PublicSir Adam Beck Public School
Elementary: PublicBaden Public School
Elementary: PublicSt David Catholic Secondary School
Secondary: CatholicForest Heights Collegiate Institute
Secondary: PublicWaterloo Collegiate Institute
Secondary: PublicResurrection Catholic Secondary School
Secondary: CatholicWaterloo-Oxford District Secondary School
Secondary: PublicSir John A Macdonald Secondary School
Secondary: Public-
Sir Adam Beck Community Park
Waterloo ON 1.58km -
Scott Park New Hamburg
New Hamburg ON 3.94km -
Salzburg park
Salzberg Dr, Waterloo ON 10.02km
-
Mennonite Savings and Credit Union
100 Mill, New Hamburg ON N0B 2G0 3.44km -
CIBC
50 Huron St, New Hamburg ON N3A 1J2 3.52km -
BMO Bank of Montreal
664 Erb St W (Ira Needles), Waterloo ON N2T 2Z7 9.82km
