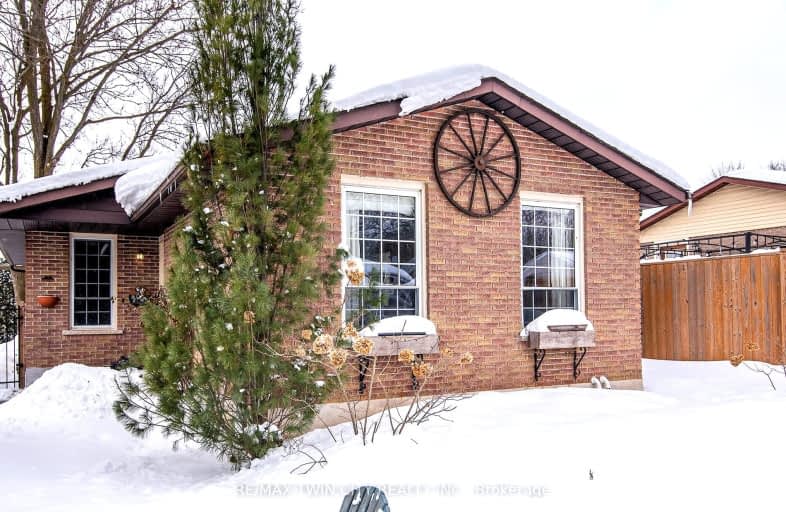Car-Dependent
- Most errands require a car.
39
/100
Somewhat Bikeable
- Most errands require a car.
39
/100

Vista Hills Public School
Elementary: Public
8.28 km
Grandview Public School
Elementary: Public
4.97 km
Holy Family Catholic Elementary School
Elementary: Catholic
4.89 km
Forest Glen Public School
Elementary: Public
3.98 km
Sir Adam Beck Public School
Elementary: Public
1.86 km
Baden Public School
Elementary: Public
1.13 km
St David Catholic Secondary School
Secondary: Catholic
14.33 km
Forest Heights Collegiate Institute
Secondary: Public
11.74 km
Waterloo Collegiate Institute
Secondary: Public
13.92 km
Resurrection Catholic Secondary School
Secondary: Catholic
10.46 km
Waterloo-Oxford District Secondary School
Secondary: Public
2.13 km
Sir John A Macdonald Secondary School
Secondary: Public
9.73 km
-
Petersburg Community Park
Wilmot ON 4.71km -
Trailer park
Waterloo ON 7.3km -
Blue Beech Park
Waterloo ON 9.42km
-
Mennonite Savings and Credit Union
100 Mill, New Hamburg ON N0B 2G0 4.43km -
CIBC
50 Huron St, New Hamburg ON N3A 1J2 4.48km -
TD Canada Trust Branch and ATM
114 Huron St, New Hamburg ON N3A 1J3 4.59km




