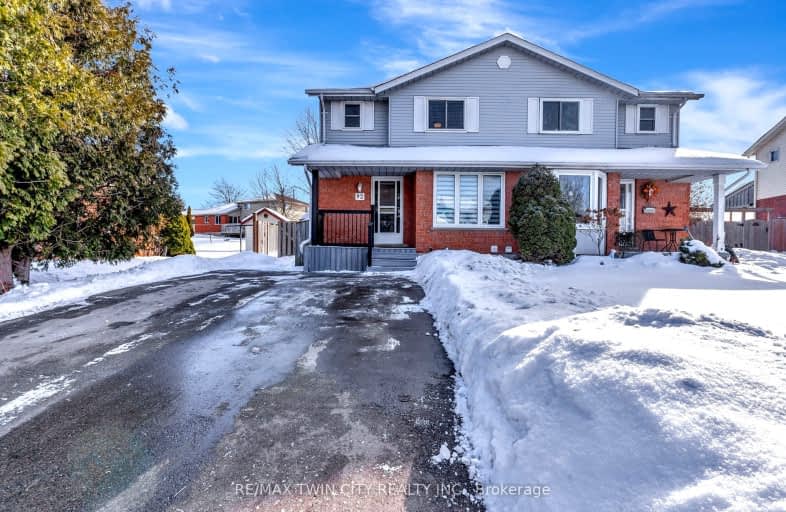Car-Dependent
- Most errands require a car.
35
/100
Somewhat Bikeable
- Most errands require a car.
37
/100

Vista Hills Public School
Elementary: Public
7.88 km
Grandview Public School
Elementary: Public
5.41 km
Holy Family Catholic Elementary School
Elementary: Catholic
5.34 km
Forest Glen Public School
Elementary: Public
4.45 km
Sir Adam Beck Public School
Elementary: Public
2.31 km
Baden Public School
Elementary: Public
1.40 km
St David Catholic Secondary School
Secondary: Catholic
13.92 km
Forest Heights Collegiate Institute
Secondary: Public
11.27 km
Waterloo Collegiate Institute
Secondary: Public
13.50 km
Resurrection Catholic Secondary School
Secondary: Catholic
10.00 km
Waterloo-Oxford District Secondary School
Secondary: Public
2.58 km
Sir John A Macdonald Secondary School
Secondary: Public
9.39 km
-
Scott Park New Hamburg
New Hamburg ON 5.28km -
Salzburg park
Salzberg Dr, Waterloo ON 8.81km -
Bonn Park
Waterloo ON 8.9km
-
Scotiabank
435 Stone Rd W, Waterloo ON N2T 0A6 8.73km -
TD Bank Financial Group
320 the Boardwalk (University Ave), Waterloo ON N2T 0A6 8.78km -
BMO Bank of Montreal
600 Laurelwood Dr, Waterloo ON N2V 0A2 9.55km




