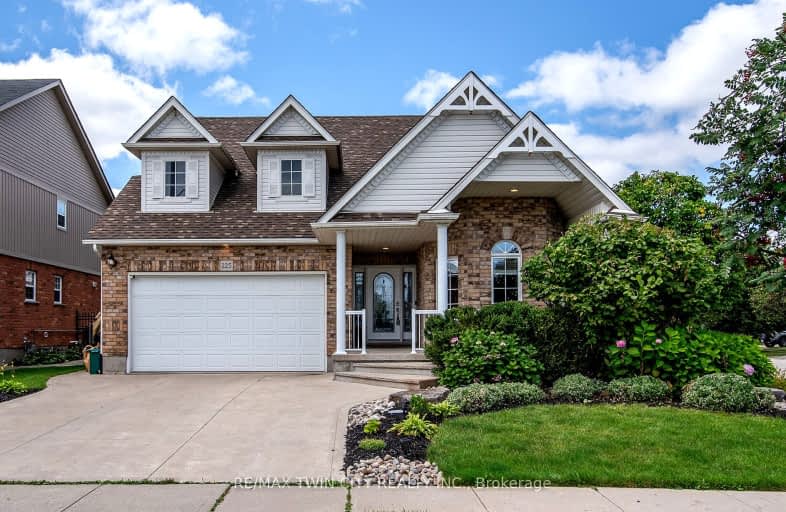Somewhat Walkable
- Some errands can be accomplished on foot.
54
/100
Somewhat Bikeable
- Most errands require a car.
41
/100

Vista Hills Public School
Elementary: Public
8.49 km
Grandview Public School
Elementary: Public
4.72 km
Holy Family Catholic Elementary School
Elementary: Catholic
4.61 km
Forest Glen Public School
Elementary: Public
3.49 km
Sir Adam Beck Public School
Elementary: Public
1.09 km
Baden Public School
Elementary: Public
0.29 km
St David Catholic Secondary School
Secondary: Catholic
14.59 km
Forest Heights Collegiate Institute
Secondary: Public
12.42 km
Waterloo Collegiate Institute
Secondary: Public
14.21 km
Resurrection Catholic Secondary School
Secondary: Catholic
10.97 km
Waterloo-Oxford District Secondary School
Secondary: Public
1.35 km
Sir John A Macdonald Secondary School
Secondary: Public
9.75 km
-
Sir Adam Beck Community Park
Waterloo ON 1.13km -
Trailer park
Waterloo ON 7.36km -
Black Cherry Park
699 Black Cherry St (Columbia Forest Blvd), Waterloo ON 9.25km
-
Mennonite Savings and Credit Union
100M Mill St, New Hamburg ON N3A 1R1 4.13km -
CIBC
50 Huron St, New Hamburg ON N3A 1J2 4.21km -
TD Bank
114 Huron St, New Hamburg ON N3A 1J3 4.3km


