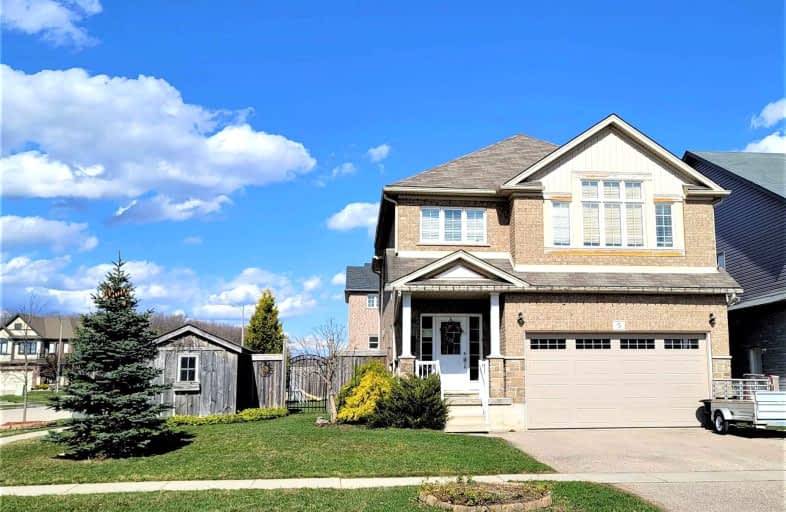Sold on Jan 24, 2025
Note: Property is not currently for sale or for rent.

-
Type: Detached
-
Style: 2-Storey
-
Size: 2000 sqft
-
Lot Size: 59 x 111 Feet
-
Age: 6-15 years
-
Taxes: $4,716 per year
-
Days on Site: 74 Days
-
Added: Jan 24, 2025 (2 months on market)
-
Updated:
-
Last Checked: 1 month ago
-
MLS®#: X10419072
-
Listed By: Re/max real estate centre inc.
5 HAMMACHER, BADEN has 4 BEDROOMS PLUS UPPER FAMILYROOM and is a waiting a large family with this INCREDIABLE SPACE take note of this Great Baden location in a quiet area within walking distance to school. Lots of room for a large family, this 2400 sq ft all brick 2 story is on a large pool sized, fenced corner lot! Seldom do you find a 4 bedroom plus a spacious upper family room for the kids on the second level! Upgrades to the build-hardwood floor; 9' ceilings on the main floor; Upgraded kitchen with cabinets to the ceiling as well as a pantry, ceramics, granite counter tops, back splash; cold room; totally fenced yard (footings for gazebo); driveway 2011, Large Master suite with a Luxury Master ensuite that has a soaker tub and separate shower as well as a walk-in closet!! Large unspoiled basement with rough in bath waiting for your finishing; Nicely updated main floor laundry done 6 years ago. Close to amenities, blocks away from school and mins. Pool sized lot with great exposure!! 10 mins to k-w, close to golf course, wilmot recreation centre!!
Property Details
Facts for 5 Hammacher Street, Wilmot
Status
Days on Market: 74
Last Status: Sold
Sold Date: Jan 24, 2025
Closed Date: Feb 27, 2025
Expiry Date: Apr 30, 2025
Sold Price: $995,000
Unavailable Date: Jan 24, 2025
Input Date: Nov 11, 2024
Prior LSC: Listing with no contract changes
Property
Status: Sale
Property Type: Detached
Style: 2-Storey
Size (sq ft): 2000
Age: 6-15
Area: Wilmot
Availability Date: immediate -60
Assessment Amount: $430,000
Assessment Year: 2023
Inside
Bedrooms: 4
Bathrooms: 3
Kitchens: 1
Rooms: 9
Den/Family Room: Yes
Air Conditioning: Central Air
Fireplace: No
Laundry Level: Main
Central Vacuum: N
Washrooms: 3
Building
Basement: Unfinished
Heat Type: Forced Air
Heat Source: Gas
Exterior: Brick
Elevator: N
UFFI: No
Energy Certificate: N
Water Supply: Municipal
Special Designation: Unknown
Other Structures: Garden Shed
Parking
Driveway: Pvt Double
Garage Spaces: 2
Garage Type: Attached
Covered Parking Spaces: 2
Total Parking Spaces: 4
Fees
Tax Year: 2023
Tax Legal Description: Lot 60 Plan 58M401
Taxes: $4,716
Highlights
Feature: Fenced Yard
Feature: Level
Feature: Library
Feature: Park
Feature: Rec Centre
Feature: School
Land
Cross Street: Livingstone To Stuck
Municipality District: Wilmot
Fronting On: West
Parcel Number: 221820690
Pool: None
Sewer: Sewers
Lot Depth: 111 Feet
Lot Frontage: 59 Feet
Lot Irregularities: 111.00 X 59.78 X 111.
Acres: < .50
Rooms
Room details for 5 Hammacher Street, Wilmot
| Type | Dimensions | Description |
|---|---|---|
| Family 2nd | 4.42 x 4.88 | Vaulted Ceiling |
| Prim Bdrm 2nd | 4.37 x 6.63 | 4 Pc Ensuite, W/I Closet |
| Bathroom 2nd | 1.00 x 1.00 | 4 Pc Ensuite |
| 2nd Br 2nd | 2.54 x 3.51 | |
| 3rd Br 2nd | 3.40 x 3.51 | |
| 4th Br 2nd | 2.90 x 3.96 | |
| Bathroom 2nd | 1.00 x 1.00 | 4 Pc Bath |
| Laundry Main | 1.00 x 1.00 | |
| Kitchen Main | 4.01 x 5.95 | Pantry, W/O To Yard, W/O To Patio |
| Dining Main | 3.58 x 3.96 | |
| Living Main | 3.96 x 4.27 | |
| Bathroom Main | 1.00 x 1.00 | 2 Pc Bath |
| XXXXXXXX | XXX XX, XXXX |
XXXX XXX XXXX |
$XXX,XXX |
| XXX XX, XXXX |
XXXXXX XXX XXXX |
$XXX,XXX | |
| XXXXXXXX | XXX XX, XXXX |
XXXXXXXX XXX XXXX |
|
| XXX XX, XXXX |
XXXXXX XXX XXXX |
$XXX,XXX |
| XXXXXXXX XXXX | XXX XX, XXXX | $995,000 XXX XXXX |
| XXXXXXXX XXXXXX | XXX XX, XXXX | $999,999 XXX XXXX |
| XXXXXXXX XXXXXXXX | XXX XX, XXXX | XXX XXXX |
| XXXXXXXX XXXXXX | XXX XX, XXXX | $975,000 XXX XXXX |

Vista Hills Public School
Elementary: PublicGrandview Public School
Elementary: PublicHoly Family Catholic Elementary School
Elementary: CatholicForest Glen Public School
Elementary: PublicSir Adam Beck Public School
Elementary: PublicBaden Public School
Elementary: PublicSt David Catholic Secondary School
Secondary: CatholicForest Heights Collegiate Institute
Secondary: PublicWaterloo Collegiate Institute
Secondary: PublicResurrection Catholic Secondary School
Secondary: CatholicWaterloo-Oxford District Secondary School
Secondary: PublicSir John A Macdonald Secondary School
Secondary: Public