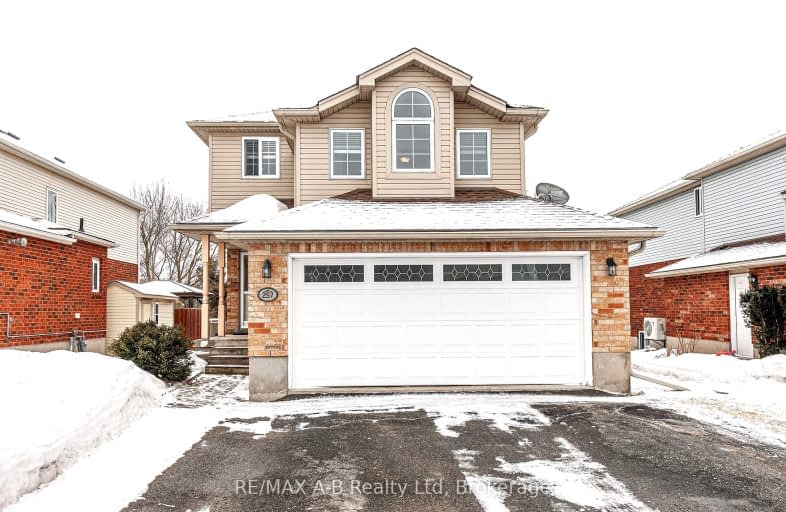Car-Dependent
- Most errands require a car.
40
/100
Somewhat Bikeable
- Most errands require a car.
39
/100

Vista Hills Public School
Elementary: Public
7.85 km
Grandview Public School
Elementary: Public
5.40 km
Holy Family Catholic Elementary School
Elementary: Catholic
5.32 km
Forest Glen Public School
Elementary: Public
4.38 km
Sir Adam Beck Public School
Elementary: Public
2.19 km
Baden Public School
Elementary: Public
1.21 km
St David Catholic Secondary School
Secondary: Catholic
13.90 km
Forest Heights Collegiate Institute
Secondary: Public
11.35 km
Waterloo Collegiate Institute
Secondary: Public
13.49 km
Resurrection Catholic Secondary School
Secondary: Catholic
10.03 km
Waterloo-Oxford District Secondary School
Secondary: Public
2.46 km
Sir John A Macdonald Secondary School
Secondary: Public
9.32 km
-
Sir Aam Beck Community Park
Waterloo ON 2.45km -
Salzburg park
Salzberg Dr, Waterloo ON 8.76km -
Blue Beech Park
Waterloo ON 9.01km
-
Mennonite Savings and Credit Union
100 Mill, New Hamburg ON N0B 2G0 4.86km -
TD Canada Trust Branch and ATM
114 Huron St, New Hamburg ON N3A 1J3 5.02km -
President's Choice Financial ATM
1540 Haysville Rd, New Hamburg ON N3A 0A2 5.02km



