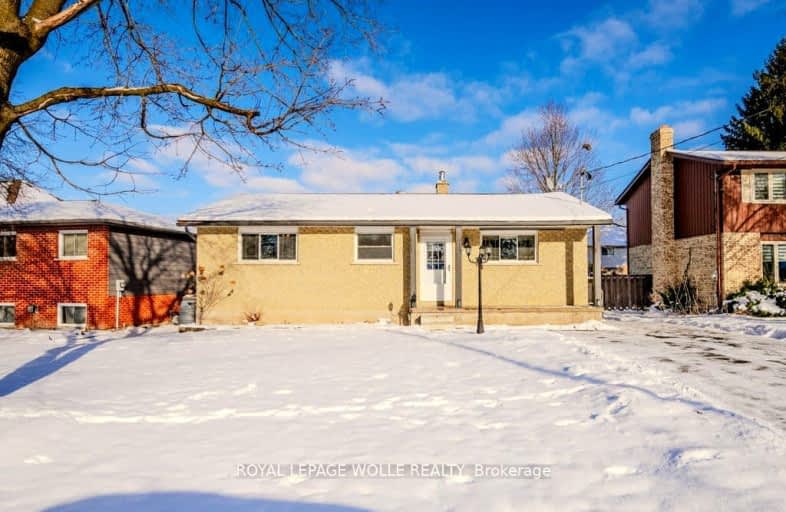Car-Dependent
- Most errands require a car.
44
/100
Somewhat Bikeable
- Most errands require a car.
40
/100

Vista Hills Public School
Elementary: Public
7.97 km
Grandview Public School
Elementary: Public
5.23 km
Holy Family Catholic Elementary School
Elementary: Catholic
5.15 km
Forest Glen Public School
Elementary: Public
4.18 km
Sir Adam Beck Public School
Elementary: Public
1.93 km
Baden Public School
Elementary: Public
0.95 km
St David Catholic Secondary School
Secondary: Catholic
14.04 km
Forest Heights Collegiate Institute
Secondary: Public
11.58 km
Waterloo Collegiate Institute
Secondary: Public
13.64 km
Resurrection Catholic Secondary School
Secondary: Catholic
10.23 km
Waterloo-Oxford District Secondary School
Secondary: Public
2.21 km
Sir John A Macdonald Secondary School
Secondary: Public
9.40 km
-
Theodore Schuller Park
Waterloo ON 4.43km -
Petersburg Community Park
Wilmot ON 4.5km -
Black Cherry Park
699 Black Cherry St (Columbia Forest Blvd), Waterloo ON 8.82km
-
Mennonite Savings and Credit Union
100 Mill, New Hamburg ON N0B 2G0 4.68km -
CIBC
50 Huron St, New Hamburg ON N3A 1J2 4.74km -
BMO Bank of Montreal
664 Erb St W (Ira Needles), Waterloo ON N2T 2Z7 8.54km




