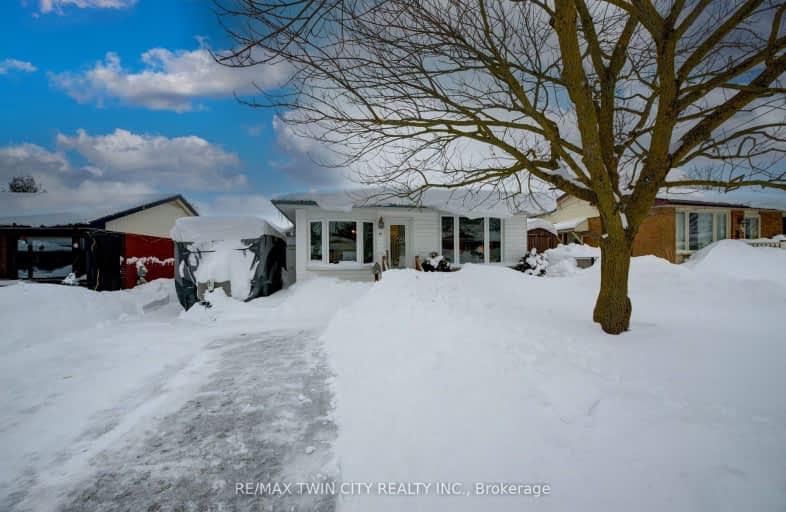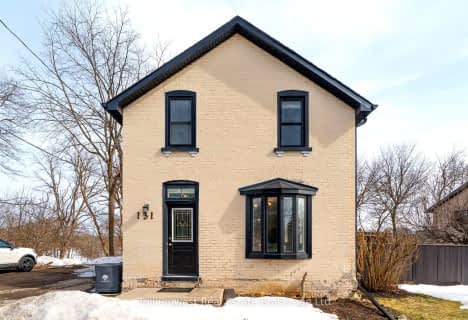Car-Dependent
- Most errands require a car.
39
/100
Bikeable
- Some errands can be accomplished on bike.
50
/100

Grandview Public School
Elementary: Public
1.08 km
Holy Family Catholic Elementary School
Elementary: Catholic
1.06 km
Plattsville & District Public School
Elementary: Public
10.60 km
Forest Glen Public School
Elementary: Public
1.42 km
Sir Adam Beck Public School
Elementary: Public
2.99 km
Baden Public School
Elementary: Public
4.14 km
St David Catholic Secondary School
Secondary: Catholic
18.31 km
Forest Heights Collegiate Institute
Secondary: Public
15.44 km
Waterloo Collegiate Institute
Secondary: Public
17.90 km
Resurrection Catholic Secondary School
Secondary: Catholic
14.36 km
Waterloo-Oxford District Secondary School
Secondary: Public
2.88 km
Sir John A Macdonald Secondary School
Secondary: Public
13.60 km
-
Sir Adam Beck Community Park
Waterloo ON 4.51km -
Petersburg Community Park
Wilmot ON 8.62km -
Trailer park
Waterloo ON 11.19km
-
BMO Bank of Montreal
235 Ira Needles Blvd, Kitchener ON N2N 0B2 13.05km -
Scotiabank
435 Stone Rd W, Waterloo ON N2T 0A6 13.13km -
TD Bank Financial Group
320 the Boardwalk (University Ave), Waterloo ON N2T 0A6 13.16km





