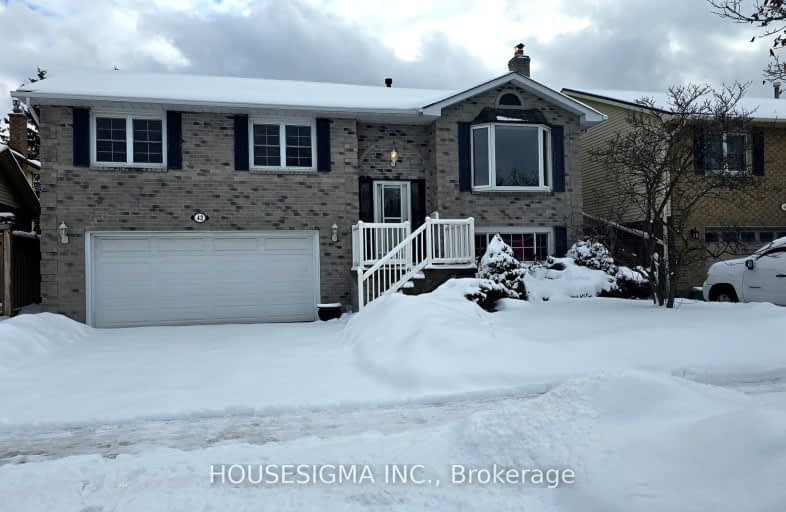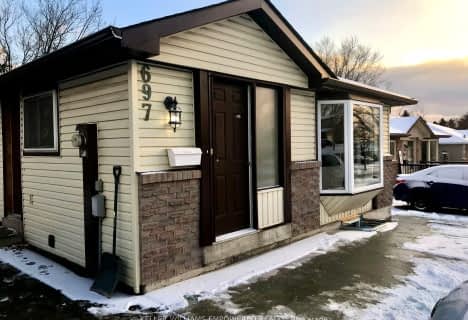Somewhat Walkable
- Some errands can be accomplished on foot.
60
/100
Somewhat Bikeable
- Most errands require a car.
35
/100

S T Worden Public School
Elementary: Public
0.38 km
St John XXIII Catholic School
Elementary: Catholic
1.09 km
Dr Emily Stowe School
Elementary: Public
1.01 km
St. Mother Teresa Catholic Elementary School
Elementary: Catholic
1.29 km
Forest View Public School
Elementary: Public
1.06 km
Dr G J MacGillivray Public School
Elementary: Public
1.65 km
DCE - Under 21 Collegiate Institute and Vocational School
Secondary: Public
5.02 km
Monsignor John Pereyma Catholic Secondary School
Secondary: Catholic
4.35 km
Courtice Secondary School
Secondary: Public
1.96 km
Holy Trinity Catholic Secondary School
Secondary: Catholic
2.61 km
Eastdale Collegiate and Vocational Institute
Secondary: Public
2.51 km
Maxwell Heights Secondary School
Secondary: Public
5.72 km
-
Mckenzie Park
Athabasca St, Oshawa ON 1.11km -
Willowdale park
1.83km -
Harmony Dog Park
Beatrice, Oshawa ON 2.19km
-
Scotiabank
1500 Hwy 2, Courtice ON L1E 2T5 0.07km -
CoinFlip Bitcoin ATM
1413 Hwy 2, Courtice ON L1E 2J6 0.54km -
TD Canada Trust ATM
1310 King St E, Oshawa ON L1H 1H9 0.82km














