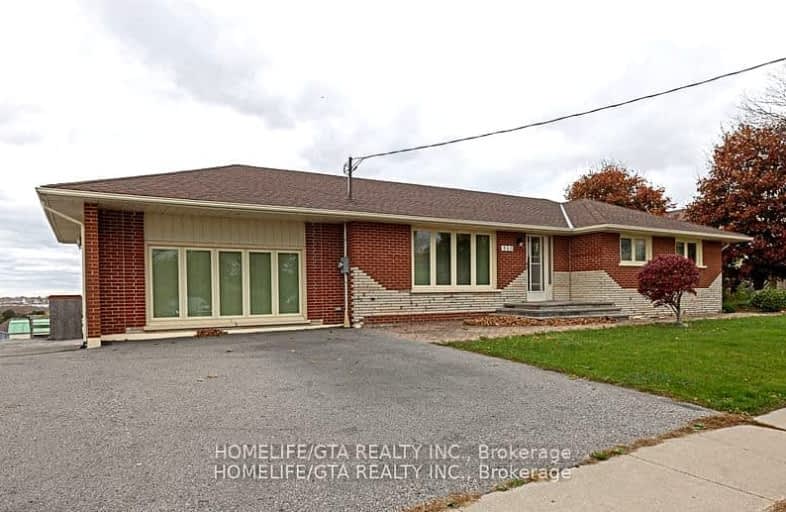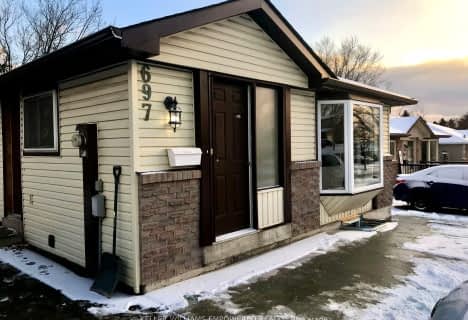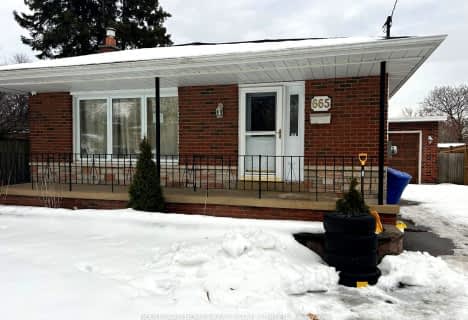Car-Dependent
- Most errands require a car.
Somewhat Bikeable
- Most errands require a car.

Campbell Children's School
Elementary: HospitalSt John XXIII Catholic School
Elementary: CatholicDr Emily Stowe School
Elementary: PublicSt. Mother Teresa Catholic Elementary School
Elementary: CatholicForest View Public School
Elementary: PublicDr G J MacGillivray Public School
Elementary: PublicDCE - Under 21 Collegiate Institute and Vocational School
Secondary: PublicG L Roberts Collegiate and Vocational Institute
Secondary: PublicMonsignor John Pereyma Catholic Secondary School
Secondary: CatholicCourtice Secondary School
Secondary: PublicHoly Trinity Catholic Secondary School
Secondary: CatholicEastdale Collegiate and Vocational Institute
Secondary: Public-
Terry Fox Park
Townline Rd S, Oshawa ON 0.72km -
Willowdale park
2.68km -
Kingside Park
Dean and Wilson, Oshawa ON 2.72km
-
CoinFlip Bitcoin ATM
1413 Hwy 2, Courtice ON L1E 2J6 2.73km -
President's Choice Financial ATM
1428 Hwy 2, Courtice ON L1E 2J5 2.84km -
Scotiabank
1500 Hwy 2, Courtice ON L1E 2T5 2.86km














