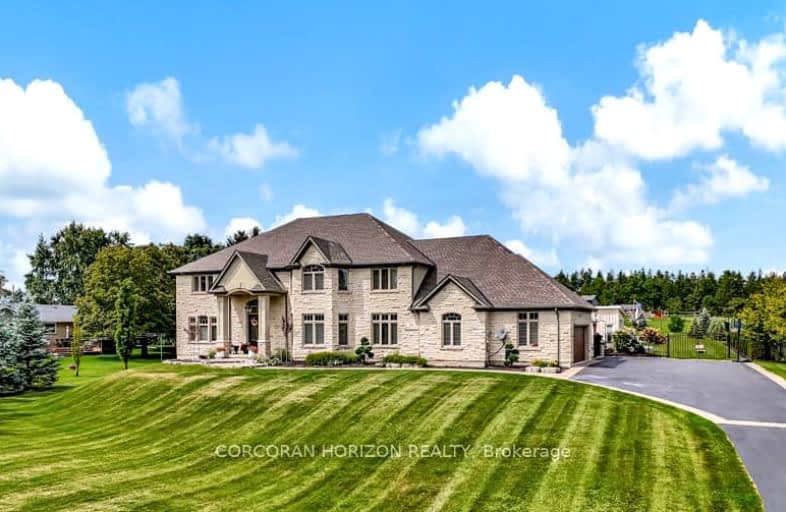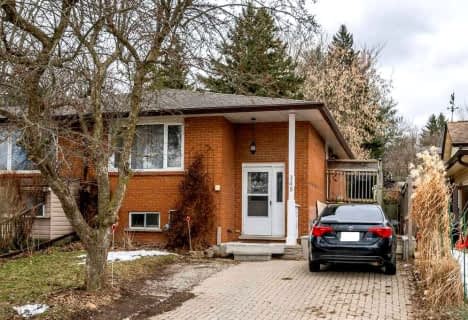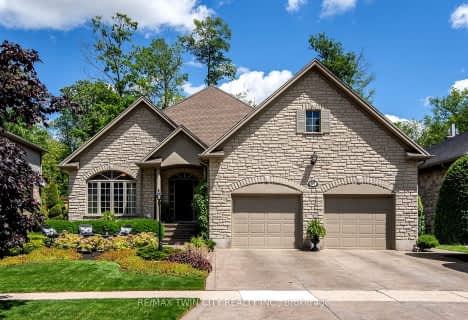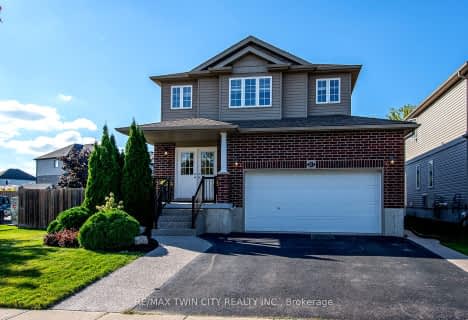Car-Dependent
- Almost all errands require a car.
Somewhat Bikeable
- Most errands require a car.

Grandview Public School
Elementary: PublicHoly Family Catholic Elementary School
Elementary: CatholicForest Glen Public School
Elementary: PublicSir Adam Beck Public School
Elementary: PublicBaden Public School
Elementary: PublicWellesley Public School
Elementary: PublicSt David Catholic Secondary School
Secondary: CatholicForest Heights Collegiate Institute
Secondary: PublicWaterloo Collegiate Institute
Secondary: PublicResurrection Catholic Secondary School
Secondary: CatholicWaterloo-Oxford District Secondary School
Secondary: PublicSir John A Macdonald Secondary School
Secondary: Public-
Theodore Schuller Park
Waterloo ON 1.67km -
Petersburg Community Park
Wilmot ON 10.21km -
Steckey Brothers Recreation Area
Waterloo ON 10.86km
-
Scotiabank
23 Woodstock St N (Hope St. W.), Tavistock ON N0B 2R0 11.08km -
CIBC
47 Albert St E, Plattsville ON N0J 1S0 11.85km -
Scotiabank
435 Stone Rd W, Waterloo ON N2T 0A6 14.69km










