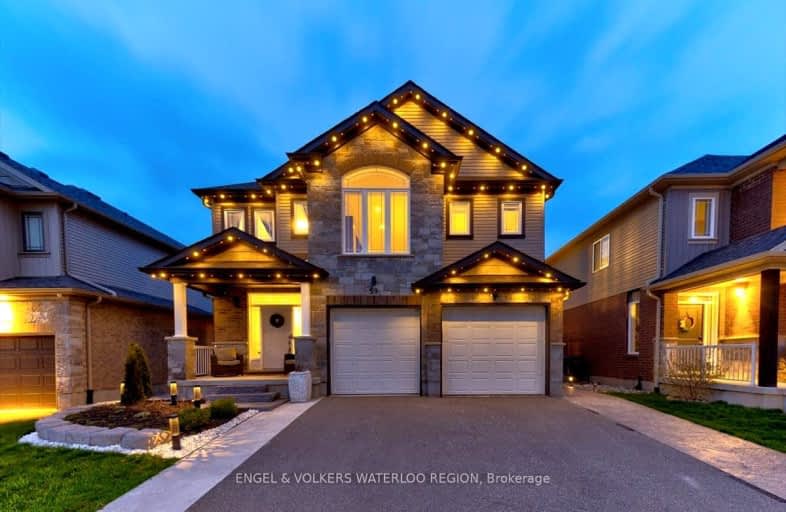Car-Dependent
- Most errands require a car.
32
/100
Somewhat Bikeable
- Most errands require a car.
44
/100

Grandview Public School
Elementary: Public
1.69 km
Holy Family Catholic Elementary School
Elementary: Catholic
1.55 km
Forest Glen Public School
Elementary: Public
0.67 km
Sir Adam Beck Public School
Elementary: Public
2.87 km
Baden Public School
Elementary: Public
4.19 km
Wellesley Public School
Elementary: Public
10.20 km
St David Catholic Secondary School
Secondary: Catholic
18.49 km
Forest Heights Collegiate Institute
Secondary: Public
16.28 km
Waterloo Collegiate Institute
Secondary: Public
18.12 km
Resurrection Catholic Secondary School
Secondary: Catholic
14.92 km
Waterloo-Oxford District Secondary School
Secondary: Public
2.63 km
Sir John A Macdonald Secondary School
Secondary: Public
13.47 km
-
Scott Park New Hamburg
New Hamburg ON 1.83km -
Petersburg Community Park
Wilmot ON 9.22km -
Queen's Park
1 Adam St (Maria St.), Tavistock ON N0B 2R0 12.14km
-
TD Canada Trust Branch and ATM
114 Huron St, New Hamburg ON N3A 1J3 1.38km -
CIBC
1207 Queen's Bush Rd, Wellesley ON N0B 2T0 10.47km -
Scotiabank
420 the Boardwalk (at Ira Needles Blvd), Waterloo ON N2T 0A6 13.61km


