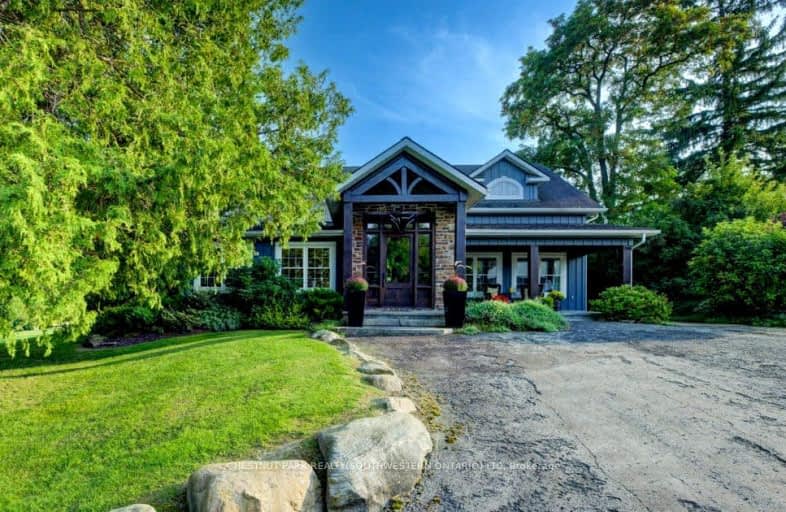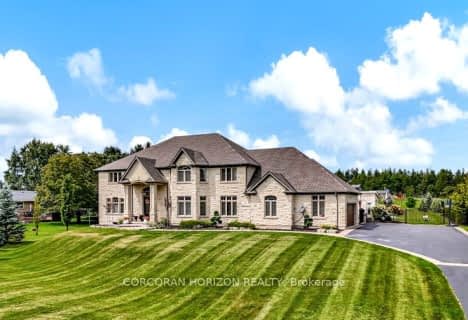Car-Dependent
- Almost all errands require a car.
Somewhat Bikeable
- Almost all errands require a car.

Grandview Public School
Elementary: PublicHoly Family Catholic Elementary School
Elementary: CatholicForest Glen Public School
Elementary: PublicSir Adam Beck Public School
Elementary: PublicBaden Public School
Elementary: PublicWellesley Public School
Elementary: PublicSt David Catholic Secondary School
Secondary: CatholicForest Heights Collegiate Institute
Secondary: PublicWaterloo Collegiate Institute
Secondary: PublicResurrection Catholic Secondary School
Secondary: CatholicWaterloo-Oxford District Secondary School
Secondary: PublicSir John A Macdonald Secondary School
Secondary: Public-
EJ's
39 Snider Road W, Baden, ON N3A 2M1 5.58km -
Wild Wing
600 Laurelwood Drive, Waterloo, ON N2V 2V1 14.31km -
Traill's Edge Tavern
46 Albert Street West, Bright, ON N0J 1B0 14.4km
-
Tim Horton Donuts
374 Hamilton Road, New Hamburg, ON N3A 2K2 4.29km -
McDonald's
3589 Bleams Road, New Hamburg, ON N0B 2G0 4.42km -
Baden Coffee Company
1427 Gingerich Road., Baden, ON N3A 3J7 6.18km
-
Movati Athletic
405 The Boardwalk, Waterloo, ON N2T 0A6 14.66km -
Fit4Less
450 Erb Street W, Unit 417, Waterloo, ON N2T 1H4 15.92km -
Genuine Fitness
804 Ontario Street, Stratford, ON N5A 3K1 17.68km
-
Cook's Pharmacy
75 Huron Street, New Hamburg, ON N3A 1K1 3.42km -
Cook's Pharmacy
1201-C Queen's Bush, Wellesley, ON N0B 2T0 8.77km -
Shoppers Drug Mart
600 Laurelwood Drive, Unit 150, Waterloo, ON N2V 0A2 14.27km
-
Mario Chang Chicken
73 Hinck Street, Unit 5, New Hamburg, ON N3A 2B2 2.63km -
Pita Pit
338 Waterloo Street, Unit 12, New Hamburg, ON N3A 0C5 2.71km -
Scran & Dram
338 Waterloo Street, Unit 14, New Hamburg, ON N3A 0C5 2.74km
-
The Boardwalk at Ira Needles Blvd.
101 Ira Needles Boulevard, Waterloo, ON N2J 3Z4 14.92km -
Sunrise Shopping Centre
1400 Ottawa Street S, Unit C-10, Kitchener, ON N2E 4E2 18.34km -
Conestoga Mall
550 King Street N, Waterloo, ON N2L 5W6 20.32km
-
Cloverleaf Farms Food Outlet & Deli
3589 Bleams Road, Unit 4, New Hamburg, ON N3A 2J1 4.63km -
Mackay's No Frills
1540 Haysville Road, New Hamburg, ON N3A 0A2 4.52km -
The British Touch
2210 Huron Road W, Shakespeare, ON N0B 2P0 8.67km
-
LCBO
450 Columbia Street W, Waterloo, ON N2T 2W1 15.72km -
The Beer Store
875 Highland Road W, Kitchener, ON N2N 2Y2 17.59km -
LCBO
115 King Street S, Waterloo, ON N2L 5A3 18.86km
-
Circle K
18 Snyder'S Road, Baden, ON N3A 0A7 5.68km -
Shell
18 Snyder's Road W, Baden, ON N3A 0A7 5.66km -
Esso
1200-1220 Queens Bush Road, Wellesley, ON N0B 2T0 8.74km
-
Landmark Cinemas - Waterloo
415 The Boardwalk University & Ira Needles Boulevard, Waterloo, ON N2J 3Z4 14.62km -
Princess Cinemas
6 Princess Street W, Waterloo, ON N2L 2X8 18.97km -
Princess Cinema
46 King Street N, Waterloo, ON N2J 2W8 19.01km
-
William G. Davis Centre for Computer Research
200 University Avenue W, Waterloo, ON N2L 3G1 17.87km -
Waterloo Public Library
500 Parkside Drive, Waterloo, ON N2L 5J4 18.52km -
Waterloo Public Library
35 Albert Street, Waterloo, ON N2L 5E2 18.85km
-
St Joseph's Healthcare
50 Charlton Avenue E, Hamilton, ON L8N 4A6 4.21km -
Grand River Hospital
835 King Street W, Kitchener, ON N2G 1G3 19.36km -
St. Mary's General Hospital
911 Queen's Boulevard, Kitchener, ON N2M 1B2 19.76km
-
Wilmot Arboretum
Waterloo ON 2.71km -
Goldthread Park
606 Goldthread St, Waterloo ON 13.83km -
Black Cherry Park
699 Black Cherry St (Columbia Forest Blvd), Waterloo ON 13.85km
-
TD Canada Trust Branch and ATM
114 Huron St, New Hamburg ON N3A 1J3 3.36km -
RBC Royal Bank
29 Huron St (Peel St.), New Hamburg ON N3A 1K1 3.46km -
Scotiabank
23 Woodstock St N (Hope St. W.), Tavistock ON N0B 2R0 11.89km



