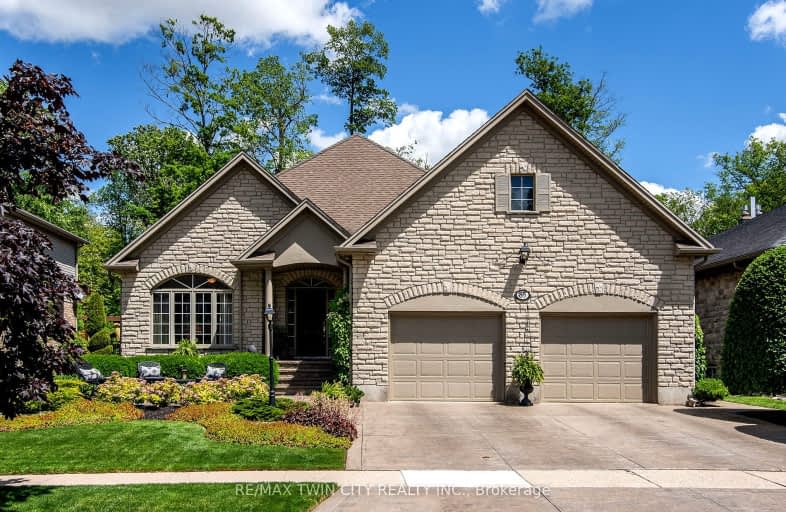Car-Dependent
- Most errands require a car.
36
/100
Bikeable
- Some errands can be accomplished on bike.
51
/100

Grandview Public School
Elementary: Public
1.60 km
Holy Family Catholic Elementary School
Elementary: Catholic
1.47 km
Forest Glen Public School
Elementary: Public
0.30 km
Sir Adam Beck Public School
Elementary: Public
2.22 km
Baden Public School
Elementary: Public
3.52 km
Wellesley Public School
Elementary: Public
10.73 km
St David Catholic Secondary School
Secondary: Catholic
17.85 km
Forest Heights Collegiate Institute
Secondary: Public
15.43 km
Waterloo Collegiate Institute
Secondary: Public
17.46 km
Resurrection Catholic Secondary School
Secondary: Catholic
14.15 km
Waterloo-Oxford District Secondary School
Secondary: Public
2.01 km
Sir John A Macdonald Secondary School
Secondary: Public
12.95 km
-
Scott Park New Hamburg
New Hamburg ON 1.61km -
Mini Horses
1544 Bleams Rd, Wilmot ON 11.39km -
Black Cherry Park
699 Black Cherry St (Columbia Forest Blvd), Waterloo ON 12.48km
-
RBC Royal Bank
29 Huron St (Peel St.), New Hamburg ON N3A 1K1 1.17km -
CIBC
47 Albert St E, Plattsville ON N0J 1S0 11.81km -
BMO Bank of Montreal
664 Erb St W (Ira Needles), Waterloo ON N2T 2Z7 12.42km


