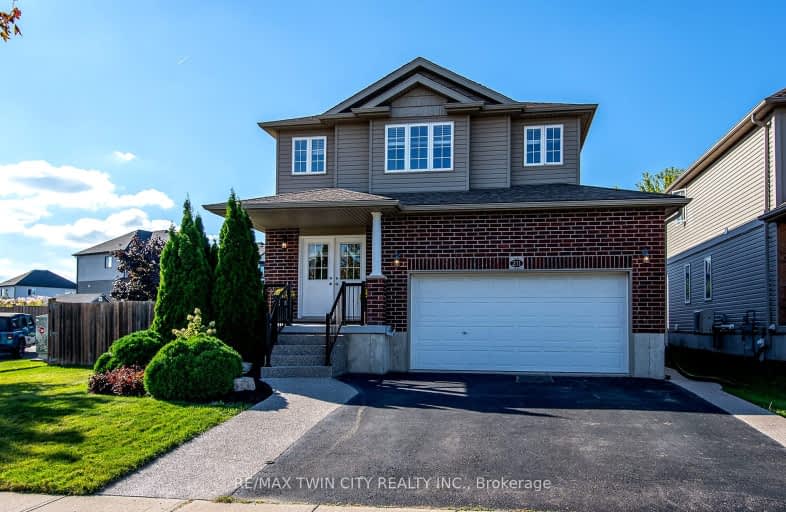Car-Dependent
- Most errands require a car.
40
/100
Bikeable
- Some errands can be accomplished on bike.
51
/100

Grandview Public School
Elementary: Public
1.72 km
Holy Family Catholic Elementary School
Elementary: Catholic
1.58 km
Forest Glen Public School
Elementary: Public
0.51 km
Sir Adam Beck Public School
Elementary: Public
2.67 km
Baden Public School
Elementary: Public
3.99 km
Wellesley Public School
Elementary: Public
10.22 km
St David Catholic Secondary School
Secondary: Catholic
18.29 km
Forest Heights Collegiate Institute
Secondary: Public
16.08 km
Waterloo Collegiate Institute
Secondary: Public
17.92 km
Resurrection Catholic Secondary School
Secondary: Catholic
14.72 km
Waterloo-Oxford District Secondary School
Secondary: Public
2.43 km
Sir John A Macdonald Secondary School
Secondary: Public
13.29 km
-
Scott Park New Hamburg
New Hamburg ON 1.84km -
Sir Adam Beck Community Park
Waterloo ON 4.75km -
Queen's Park
1 Adam St (Maria St.), Tavistock ON N0B 2R0 12.32km
-
Mennonite Savings and Credit Union
100 Mill, New Hamburg ON N0B 2G0 1.25km -
CIBC
50 Huron St, New Hamburg ON N3A 1J2 1.4km -
CIBC
47 Albert St E, Plattsville ON N0J 1S0 12.48km


