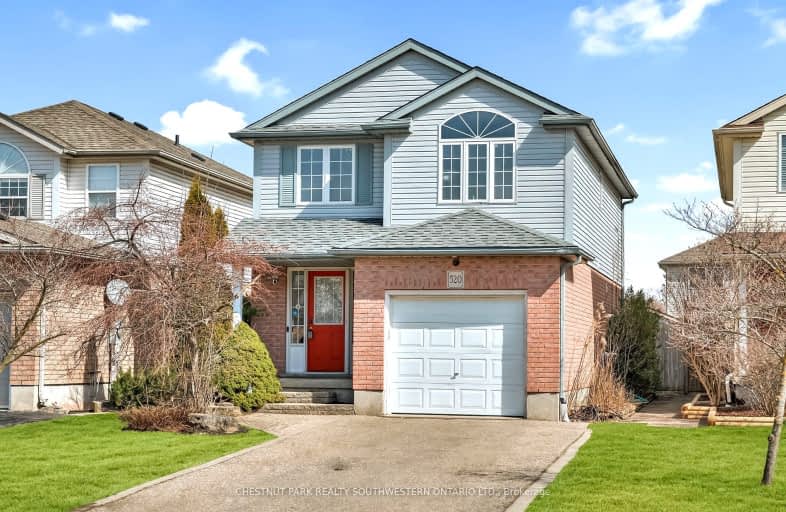Sold on Mar 22, 2024
Note: Property is not currently for sale or for rent.

-
Type: Detached
-
Style: 2-Storey
-
Lot Size: 30 x 130 Feet
-
Age: 16-30 years
-
Taxes: $4,046 per year
-
Days on Site: 9 Days
-
Added: Mar 13, 2024 (1 week on market)
-
Updated:
-
Last Checked: 2 months ago
-
MLS®#: X8145004
-
Listed By: Chestnut park realty southwestern ontario ltd.
Welcome to your dream home! This fully renovated gem is the epitome of contemporary living, offering an array of exquisite features and upgrades that will exceed your expectations. Located in the sought-after Waterloo neighborhood near Lester B Pearson School, this open-concept residence is conveniently situated close to all amenities and offers easy access to major highways, ensuring a lifestyle of convenience and comfort. Key Features: Newer Roof, Air Conditioner, and Furnace: Enjoy peace of mind knowing that this home is equipped with newer roof, air conditioner, and furnace, providing reliability and energy efficiency for years to come. Modern Kitchen and Bathrooms: The kitchen and bathrooms have been tastefully updated with new countertops, offering both style and functionality. The ensuite in the primary bedroom is a luxurious retreat, perfect for unwinding after a long day. Fresh Paint and New Flooring
Extras
**INTERBOARD LISTING: WATERLOO ASSOCIATION OF REALTORS**
Property Details
Facts for 520 Chesapeake Crescent, Waterloo
Status
Days on Market: 9
Last Status: Sold
Sold Date: Mar 22, 2024
Closed Date: May 29, 2024
Expiry Date: Jul 26, 2024
Sold Price: $831,000
Unavailable Date: Apr 15, 2024
Input Date: Mar 15, 2024
Prior LSC: Listing with no contract changes
Property
Status: Sale
Property Type: Detached
Style: 2-Storey
Age: 16-30
Area: Waterloo
Availability Date: FLEXIBLE
Assessment Amount: $336,000
Assessment Year: 2023
Inside
Bedrooms: 3
Bathrooms: 4
Kitchens: 1
Rooms: 8
Den/Family Room: Yes
Air Conditioning: Central Air
Fireplace: No
Laundry Level: Lower
Washrooms: 4
Building
Basement: Finished
Basement 2: Full
Heat Type: Forced Air
Heat Source: Gas
Exterior: Brick
Exterior: Vinyl Siding
UFFI: No
Energy Certificate: N
Water Supply: Municipal
Special Designation: Unknown
Parking
Driveway: Pvt Double
Garage Spaces: 1
Garage Type: Attached
Covered Parking Spaces: 4
Total Parking Spaces: 5
Fees
Tax Year: 2023
Tax Legal Description: LOT 61, PLAN 58M-141. S/T EASE LT39982 IN FAVOR OF THE CORPORATI
Taxes: $4,046
Highlights
Feature: Cul De Sac
Feature: Fenced Yard
Feature: Golf
Feature: Grnbelt/Conserv
Feature: Hospital
Land
Cross Street: From Bridge St, To C
Municipality District: Waterloo
Fronting On: North
Pool: None
Sewer: Sewers
Lot Depth: 130 Feet
Lot Frontage: 30 Feet
Zoning: 113.29 R4 ZONED
Additional Media
- Virtual Tour: https://unbranded.youriguide.com/520_chesapeake_dr_waterloo_on/
Rooms
Room details for 520 Chesapeake Crescent, Waterloo
| Type | Dimensions | Description |
|---|---|---|
| Kitchen Main | 3.10 x 6.05 | |
| Family Main | 6.05 x 3.10 | |
| Bathroom Main | 1.70 x 1.50 | 2 Pc Bath |
| Dining Main | 3.10 x 6.05 | |
| Foyer Main | 3.10 x 3.10 | |
| Prim Bdrm 2nd | 3.10 x 4.29 | |
| Bathroom 2nd | 1.50 x 3.10 | 4 Pc Ensuite |
| Br 2nd | 3.15 x 3.12 | |
| Br 2nd | 3.16 x 3.12 | |
| Bathroom 2nd | 3.10 x 1.50 | 4 Pc Bath |
| Rec Bsmt | 3.95 x 5.82 | |
| Bathroom Bsmt | 1.20 x 2.10 | 2 Pc Bath |
| XXXXXXXX | XXX XX, XXXX |
XXXXXX XXX XXXX |
$XXX,XXX |
| XXXXXXXX XXXXXX | XXX XX, XXXX | $699,900 XXX XXXX |
Car-Dependent
- Almost all errands require a car.

École élémentaire publique L'Héritage
Elementary: PublicChar-Lan Intermediate School
Elementary: PublicSt Peter's School
Elementary: CatholicHoly Trinity Catholic Elementary School
Elementary: CatholicÉcole élémentaire catholique de l'Ange-Gardien
Elementary: CatholicWilliamstown Public School
Elementary: PublicÉcole secondaire publique L'Héritage
Secondary: PublicCharlottenburgh and Lancaster District High School
Secondary: PublicSt Lawrence Secondary School
Secondary: PublicÉcole secondaire catholique La Citadelle
Secondary: CatholicHoly Trinity Catholic Secondary School
Secondary: CatholicCornwall Collegiate and Vocational School
Secondary: Public

