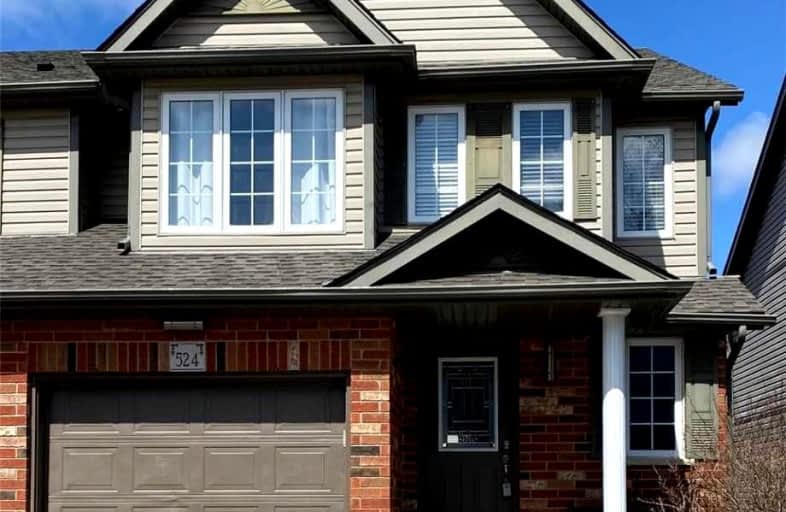
Vista Hills Public School
Elementary: Public
2.33 km
St Nicholas Catholic Elementary School
Elementary: Catholic
1.05 km
Abraham Erb Public School
Elementary: Public
0.37 km
Mary Johnston Public School
Elementary: Public
3.30 km
Laurelwood Public School
Elementary: Public
2.00 km
Edna Staebler Public School
Elementary: Public
3.04 km
St David Catholic Secondary School
Secondary: Catholic
5.94 km
Forest Heights Collegiate Institute
Secondary: Public
8.19 km
Kitchener Waterloo Collegiate and Vocational School
Secondary: Public
7.62 km
Waterloo Collegiate Institute
Secondary: Public
5.75 km
Resurrection Catholic Secondary School
Secondary: Catholic
5.56 km
Sir John A Macdonald Secondary School
Secondary: Public
0.51 km




