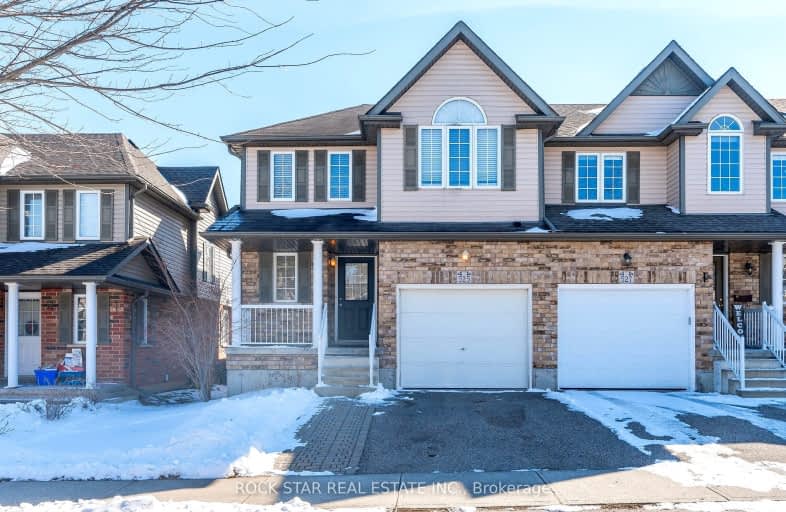Somewhat Walkable
- Some errands can be accomplished on foot.
61
/100
Some Transit
- Most errands require a car.
31
/100
Very Bikeable
- Most errands can be accomplished on bike.
74
/100

Vista Hills Public School
Elementary: Public
2.29 km
St Nicholas Catholic Elementary School
Elementary: Catholic
1.03 km
Abraham Erb Public School
Elementary: Public
0.34 km
Mary Johnston Public School
Elementary: Public
3.27 km
Laurelwood Public School
Elementary: Public
1.97 km
Edna Staebler Public School
Elementary: Public
3.00 km
St David Catholic Secondary School
Secondary: Catholic
5.92 km
Forest Heights Collegiate Institute
Secondary: Public
8.15 km
Kitchener Waterloo Collegiate and Vocational School
Secondary: Public
7.60 km
Waterloo Collegiate Institute
Secondary: Public
5.73 km
Resurrection Catholic Secondary School
Secondary: Catholic
5.52 km
Sir John A Macdonald Secondary School
Secondary: Public
0.49 km
-
Woolgrass Park
555 Woolgrass Ave, Waterloo ON 0.15km -
Goldthread Park
606 Goldthread St, Waterloo ON 0.27km -
Creekside Link
950 Creekside Dr, Waterloo ON 0.33km
-
BMO Bank of Montreal
450 Columbia St W, Waterloo ON N2T 2W1 2.57km -
RBC Royal Bank
585 Weber St N (at Northfield Dr. W), Waterloo ON N2V 1V8 4.82km -
BMO Bank of Montreal
730 Glen Forrest Blvd (at Weber St. N.), Waterloo ON N2L 4K8 4.85km


