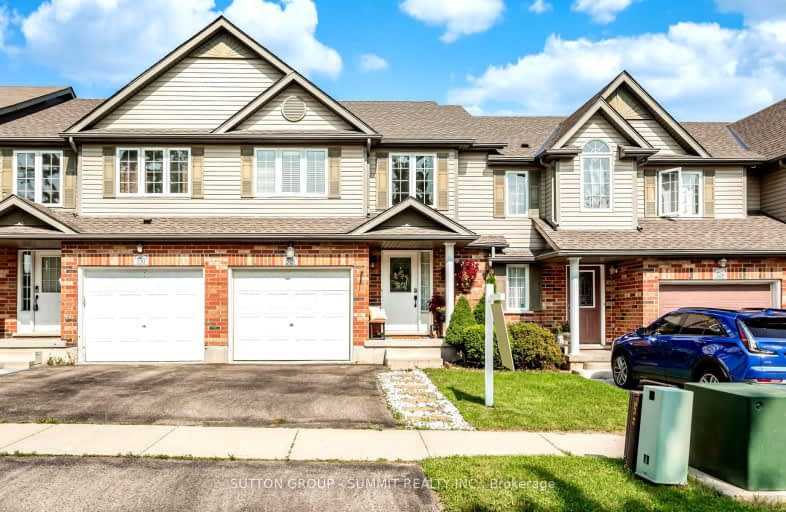Somewhat Walkable
- Some errands can be accomplished on foot.
57
/100
Some Transit
- Most errands require a car.
30
/100
Very Bikeable
- Most errands can be accomplished on bike.
71
/100

Vista Hills Public School
Elementary: Public
2.32 km
St Nicholas Catholic Elementary School
Elementary: Catholic
1.06 km
Abraham Erb Public School
Elementary: Public
0.38 km
Mary Johnston Public School
Elementary: Public
3.31 km
Laurelwood Public School
Elementary: Public
2.01 km
Edna Staebler Public School
Elementary: Public
3.04 km
St David Catholic Secondary School
Secondary: Catholic
5.95 km
Forest Heights Collegiate Institute
Secondary: Public
8.19 km
Kitchener Waterloo Collegiate and Vocational School
Secondary: Public
7.63 km
Waterloo Collegiate Institute
Secondary: Public
5.76 km
Resurrection Catholic Secondary School
Secondary: Catholic
5.56 km
Sir John A Macdonald Secondary School
Secondary: Public
0.52 km
-
Creekside Park
916 Creekside Dr, Waterloo ON 0.31km -
Old Oak Park
Laurelwood Dr (Laurelwood Drive + Brookmill Crescent), Waterloo ON 1.17km -
White Elm Park
619 White Elm Blvd (Butternut Ave), Waterloo ON N2V 2L1 1.32km
-
RBC Royal Bank
652 Erb St W (at Erbsville Rd.), Waterloo ON N2T 2Z7 3.64km -
Scotiabank
14 Fischer- Hallman Rd N, Waterloo ON N2L 2X3 4.28km -
Scotiabank
190 Westmount Rd N, Waterloo ON N2L 3G1 4.41km




