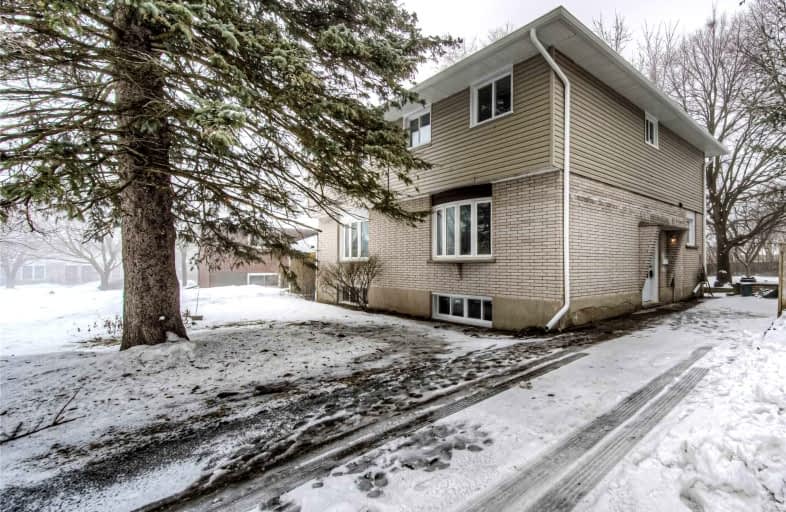Sold on Mar 23, 2022
Note: Property is not currently for sale or for rent.

-
Type: Att/Row/Twnhouse
-
Style: 2-Storey
-
Size: 1100 sqft
-
Lot Size: 31.17 x 107.69 Feet
-
Age: 51-99 years
-
Taxes: $2,545 per year
-
Days on Site: 1 Days
-
Added: Mar 22, 2022 (1 day on market)
-
Updated:
-
Last Checked: 2 months ago
-
MLS®#: X5548123
-
Listed By: Shaw realty group inc., brokerage
Newly Renovated 3 Bed 2 Bath Semi-Detached, In The Beautiful Lakeshore Community Of Waterloo. The Main Floor Is Bright And Welcoming, Featuring An Open Concept Living Room/Dining Room Complete With A Sliding Glass Door Leading Out To A Lovely Patio Within Your Large, Fully Fenced-In Private Backyard. Second Floor Boasts 3 Ideal Sized Bedrooms And An Updated, Tastefully Decorated 4-Piece Bathroom.
Extras
(New Custom Kitchen, Bathrooms, Floors, Doors, Plumbing, Eavestroughs, Updated Panel And All Copper Electrical Throughout The House)
Property Details
Facts for B-531 Brookhaven Crescent, Waterloo
Status
Days on Market: 1
Last Status: Sold
Sold Date: Mar 23, 2022
Closed Date: May 12, 2022
Expiry Date: May 22, 2022
Sold Price: $824
Unavailable Date: Mar 23, 2022
Input Date: Mar 23, 2022
Prior LSC: Listing with no contract changes
Property
Status: Sale
Property Type: Att/Row/Twnhouse
Style: 2-Storey
Size (sq ft): 1100
Age: 51-99
Area: Waterloo
Availability Date: Flexible
Assessment Amount: $234,000
Assessment Year: 2022
Inside
Bedrooms: 3
Bedrooms Plus: 2
Bathrooms: 2
Kitchens: 1
Rooms: 10
Den/Family Room: Yes
Air Conditioning: Central Air
Fireplace: No
Laundry Level: Lower
Central Vacuum: N
Washrooms: 2
Building
Basement: Finished
Basement 2: Full
Heat Type: Forced Air
Heat Source: Gas
Exterior: Brick
Exterior: Vinyl Siding
Elevator: N
UFFI: No
Water Supply: Municipal
Special Designation: Unknown
Retirement: N
Parking
Driveway: Pvt Double
Garage Spaces: 1
Garage Type: Carport
Covered Parking Spaces: 2
Total Parking Spaces: 3
Fees
Tax Year: 2021
Tax Legal Description: Pt Lt 38 Pl 1250 City Of Waterloo As In 1166325; S
Taxes: $2,545
Land
Cross Street: Glen Forrest To Broo
Municipality District: Waterloo
Fronting On: South
Parcel Number: 222690096
Pool: None
Sewer: Sewers
Lot Depth: 107.69 Feet
Lot Frontage: 31.17 Feet
Zoning: R4
Additional Media
- Virtual Tour: https://unbranded.youriguide.com/b_531_brookhaven_crescent_waterloo_on/
Rooms
Room details for B-531 Brookhaven Crescent, Waterloo
| Type | Dimensions | Description |
|---|---|---|
| Dining Main | 3.23 x 2.92 | |
| Kitchen Main | 2.16 x 2.82 | |
| Living Main | 3.45 x 5.79 | |
| Bathroom Main | 0.63 x 2.13 | 2 Pc Bath |
| Prim Bdrm 2nd | 3.23 x 4.29 | |
| 2nd Br 2nd | 2.77 x 3.68 | |
| 3rd Br 2nd | 2.74 x 3.89 | |
| Bathroom 2nd | 2.01 x 2.16 | 4 Pc Bath |
| Rec Bsmt | 3.40 x 5.61 | |
| Laundry Bsmt | 2.62 x 2.97 |
| XXXXXXXX | XXX XX, XXXX |
XXXX XXX XXXX |
$XXX |
| XXX XX, XXXX |
XXXXXX XXX XXXX |
$XXX,XXX |
| XXXXXXXX XXXX | XXX XX, XXXX | $824 XXX XXXX |
| XXXXXXXX XXXXXX | XXX XX, XXXX | $599,900 XXX XXXX |

Winston Churchill Public School
Elementary: PublicCedarbrae Public School
Elementary: PublicSir Edgar Bauer Catholic Elementary School
Elementary: CatholicN A MacEachern Public School
Elementary: PublicNorthlake Woods Public School
Elementary: PublicCentennial (Waterloo) Public School
Elementary: PublicSt David Catholic Secondary School
Secondary: CatholicKitchener Waterloo Collegiate and Vocational School
Secondary: PublicBluevale Collegiate Institute
Secondary: PublicWaterloo Collegiate Institute
Secondary: PublicResurrection Catholic Secondary School
Secondary: CatholicSir John A Macdonald Secondary School
Secondary: Public

