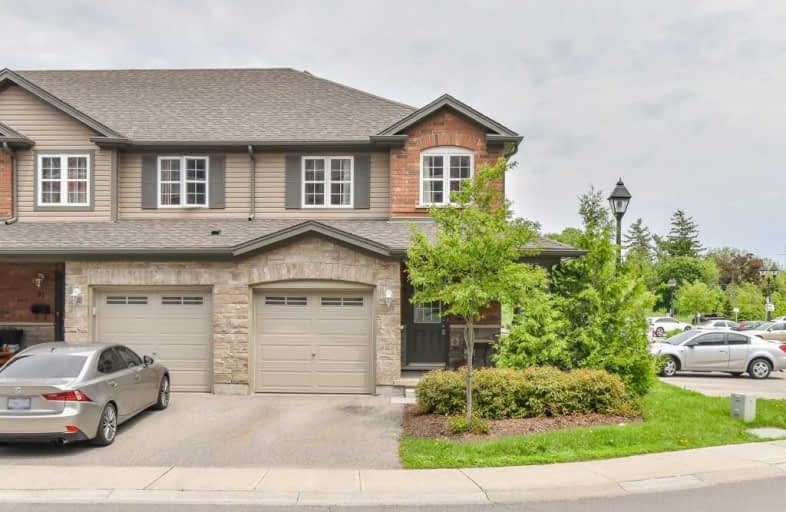Sold on Jun 19, 2019
Note: Property is not currently for sale or for rent.

-
Type: Condo Townhouse
-
Style: 2-Storey
-
Size: 1200 sqft
-
Pets: Restrict
-
Age: 6-10 years
-
Taxes: $2,765 per year
-
Maintenance Fees: 135.96 /mo
-
Days on Site: 14 Days
-
Added: Sep 07, 2019 (2 weeks on market)
-
Updated:
-
Last Checked: 2 months ago
-
MLS®#: X4477813
-
Listed By: Re/max twin city realty inc., brokerage
Open Concept, Extra Bright Windows Being End Unit, Ceramic & Carpet On Main Flr, Under Cabinet Lighting In Kitchen, Center Island W/ Brkfast & Gorgeous Granite Counter Tops, S/S Appliances, Inside Entry To Garage, Sliding Drs To Patio/Yard. Upp Lvl Offers Full 5Pc Bath W/ Sep Glass Shower, Dbl Sinks, Granite Counters & Pocket Dr. Lrg Master Bdrm W/ Sitting Area & W/I Closet. Rough-In Bath In Bsmt. Energy Star Rated Home W/ An Hrv System, Parking For 2 Cars...
Extras
.. + Lots Of Visitor Parking, Single Car Garage W/ Auto Opener, Low Condo Fees Takes Care Of Grass & Snow Removal, Visitor Parking, Garage Removal. **Interboard Listing: Cambridge R.E. Assoc**
Property Details
Facts for 82-535 Margaret Street, Waterloo
Status
Days on Market: 14
Last Status: Sold
Sold Date: Jun 19, 2019
Closed Date: Aug 14, 2019
Expiry Date: Sep 05, 2019
Sold Price: $418,000
Unavailable Date: Jun 19, 2019
Input Date: Jun 07, 2019
Prior LSC: Listing with no contract changes
Property
Status: Sale
Property Type: Condo Townhouse
Style: 2-Storey
Size (sq ft): 1200
Age: 6-10
Area: Waterloo
Availability Date: 60-90 Days
Assessment Amount: $249,750
Assessment Year: 2019
Inside
Bedrooms: 3
Bathrooms: 2
Kitchens: 1
Rooms: 5
Den/Family Room: No
Patio Terrace: None
Unit Exposure: West
Air Conditioning: Central Air
Fireplace: No
Ensuite Laundry: Yes
Washrooms: 2
Building
Stories: 1
Basement: Finished
Heat Type: Forced Air
Heat Source: Gas
Exterior: Brick
Exterior: Vinyl Siding
Special Designation: Other
Parking
Parking Included: Yes
Garage Type: Attached
Parking Designation: Owned
Parking Features: Private
Covered Parking Spaces: 1
Total Parking Spaces: 2
Garage: 1
Locker
Locker: None
Fees
Tax Year: 2018
Taxes Included: No
Building Insurance Included: Yes
Cable Included: No
Central A/C Included: No
Common Elements Included: Yes
Heating Included: No
Hydro Included: No
Water Included: No
Taxes: $2,765
Highlights
Amenity: Bbqs Allowed
Amenity: Visitor Parking
Feature: Park
Feature: Place Of Worship
Feature: Public Transit
Feature: School
Land
Cross Street: Westminister
Municipality District: Waterloo
Condo
Condo Registry Office: WSCC
Condo Corp#: 518
Property Management: Inspirah Property Management
Additional Media
- Virtual Tour: https://unbranded.youriguide.com/82_535_margaret_st_cambridge_on
Rooms
Room details for 82-535 Margaret Street, Waterloo
| Type | Dimensions | Description |
|---|---|---|
| Kitchen Main | 3.35 x 4.14 | |
| Living Main | 3.66 x 5.23 | |
| Br 2nd | 3.76 x 2.49 | |
| 2nd Br 2nd | 3.05 x 2.42 | |
| Master 2nd | 3.76 x 3.66 | |
| Bathroom 2nd | - | 5 Pc Bath |
| Rec Bsmt | 3.38 x 4.90 | |
| Bathroom Main | - | 2 Pc Bath |
| XXXXXXXX | XXX XX, XXXX |
XXXX XXX XXXX |
$XXX,XXX |
| XXX XX, XXXX |
XXXXXX XXX XXXX |
$XXX,XXX |
| XXXXXXXX XXXX | XXX XX, XXXX | $418,000 XXX XXXX |
| XXXXXXXX XXXXXX | XXX XX, XXXX | $415,000 XXX XXXX |

St Joseph Catholic Elementary School
Elementary: CatholicPreston Public School
Elementary: PublicGrand View Public School
Elementary: PublicSt Michael Catholic Elementary School
Elementary: CatholicCoronation Public School
Elementary: PublicWilliam G Davis Public School
Elementary: PublicÉSC Père-René-de-Galinée
Secondary: CatholicSouthwood Secondary School
Secondary: PublicGalt Collegiate and Vocational Institute
Secondary: PublicPreston High School
Secondary: PublicJacob Hespeler Secondary School
Secondary: PublicSt Benedict Catholic Secondary School
Secondary: Catholic

