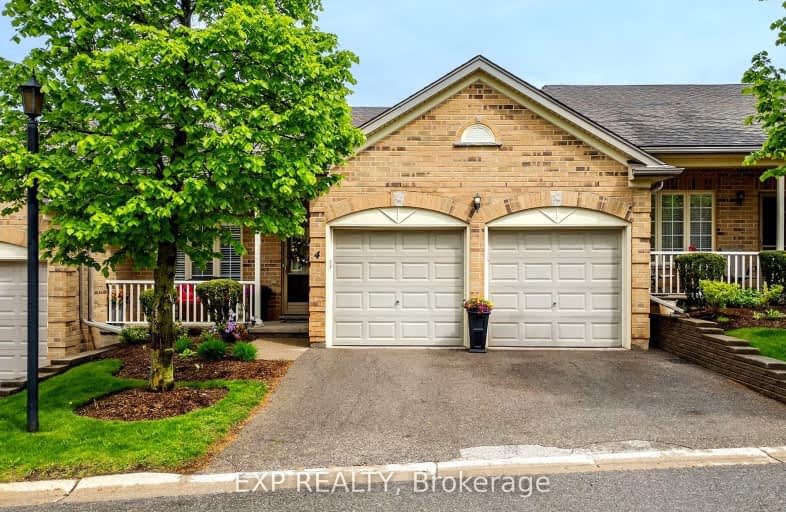Somewhat Walkable
- Some errands can be accomplished on foot.
Some Transit
- Most errands require a car.
Very Bikeable
- Most errands can be accomplished on bike.

Vista Hills Public School
Elementary: PublicSt Nicholas Catholic Elementary School
Elementary: CatholicAbraham Erb Public School
Elementary: PublicMary Johnston Public School
Elementary: PublicLaurelwood Public School
Elementary: PublicEdna Staebler Public School
Elementary: PublicSt David Catholic Secondary School
Secondary: CatholicForest Heights Collegiate Institute
Secondary: PublicKitchener Waterloo Collegiate and Vocational School
Secondary: PublicWaterloo Collegiate Institute
Secondary: PublicResurrection Catholic Secondary School
Secondary: CatholicSir John A Macdonald Secondary School
Secondary: Public-
Woolgrass Park
555 Woolgrass Ave, Waterloo ON 1.05km -
Conservation Meadows Park
Waterloo ON 2.41km -
Regency Park
Fisher Hallman Rd N (Roxton Dr.), Waterloo ON 2.61km
-
RBC Royal Bank
585 Weber St N (at Northfield Dr. W), Waterloo ON N2V 1V8 3.99km -
BMO Bank of Montreal
730 Glen Forrest Blvd (at Weber St. N.), Waterloo ON N2L 4K8 3.99km -
TD Canada Trust ATM
576 Weber St N, Waterloo ON N2L 5C6 4.09km
- 2 bath
- 2 bed
- 1200 sqft
C1-410 Northfield Drive West, Waterloo, Ontario • N2L 0A6 • Waterloo
- 3 bath
- 2 bed
- 1400 sqft
E4-410 Northfield Drive West, Waterloo, Ontario • N2L 0A6 • Waterloo







