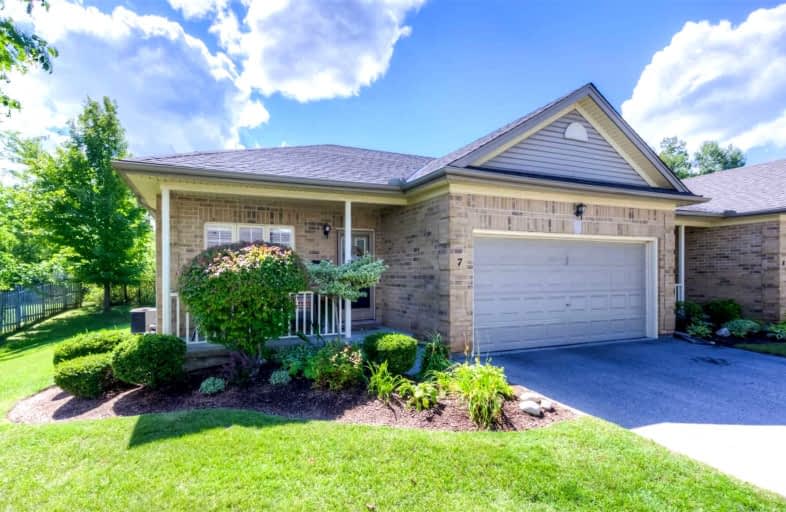Somewhat Walkable
- Some errands can be accomplished on foot.
67
/100
Some Transit
- Most errands require a car.
32
/100
Very Bikeable
- Most errands can be accomplished on bike.
72
/100

Vista Hills Public School
Elementary: Public
2.27 km
St Nicholas Catholic Elementary School
Elementary: Catholic
0.10 km
Abraham Erb Public School
Elementary: Public
0.76 km
Mary Johnston Public School
Elementary: Public
2.54 km
Laurelwood Public School
Elementary: Public
1.10 km
Edna Staebler Public School
Elementary: Public
2.63 km
St David Catholic Secondary School
Secondary: Catholic
4.98 km
Forest Heights Collegiate Institute
Secondary: Public
7.52 km
Kitchener Waterloo Collegiate and Vocational School
Secondary: Public
6.71 km
Waterloo Collegiate Institute
Secondary: Public
4.78 km
Resurrection Catholic Secondary School
Secondary: Catholic
4.90 km
Sir John A Macdonald Secondary School
Secondary: Public
0.48 km
-
Woolgrass Park
555 Woolgrass Ave, Waterloo ON 1.05km -
Conservation Meadows Park
Waterloo ON 2.41km -
Regency Park
Fisher Hallman Rd N (Roxton Dr.), Waterloo ON 2.61km
-
RBC Royal Bank
585 Weber St N (at Northfield Dr. W), Waterloo ON N2V 1V8 3.99km -
BMO Bank of Montreal
730 Glen Forrest Blvd (at Weber St. N.), Waterloo ON N2L 4K8 3.99km -
TD Canada Trust ATM
576 Weber St N, Waterloo ON N2L 5C6 4.09km




