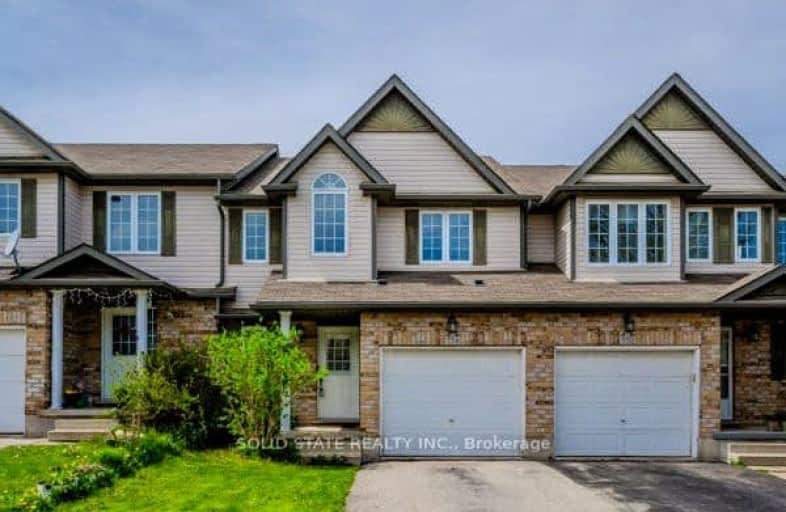Somewhat Walkable
- Some errands can be accomplished on foot.
55
/100
Some Transit
- Most errands require a car.
30
/100
Bikeable
- Some errands can be accomplished on bike.
69
/100

Vista Hills Public School
Elementary: Public
2.41 km
St Nicholas Catholic Elementary School
Elementary: Catholic
1.07 km
Abraham Erb Public School
Elementary: Public
0.44 km
Mary Johnston Public School
Elementary: Public
3.36 km
Laurelwood Public School
Elementary: Public
2.04 km
Edna Staebler Public School
Elementary: Public
3.11 km
St David Catholic Secondary School
Secondary: Catholic
5.94 km
Forest Heights Collegiate Institute
Secondary: Public
8.25 km
Kitchener Waterloo Collegiate and Vocational School
Secondary: Public
7.66 km
Waterloo Collegiate Institute
Secondary: Public
5.75 km
Resurrection Catholic Secondary School
Secondary: Catholic
5.62 km
Sir John A Macdonald Secondary School
Secondary: Public
0.55 km
-
Creekside Park
916 Creekside Dr, Waterloo ON 0.26km -
Creekside Link
950 Creekside Dr, Waterloo ON 0.26km -
Old Oak Park
Laurelwood Dr (Laurelwood Drive + Brookmill Crescent), Waterloo ON 1.19km
-
BMO Bank of Montreal
664 Erb St, Kitchener ON 2.17km -
CIBC
450 Columbia St W (Fischer-Hallman), Waterloo ON N2T 2W1 2.64km -
TD Bank Financial Group
450 Columbia St W (Fischer-Hallman Road North), Waterloo ON N2T 2W1 2.68km




