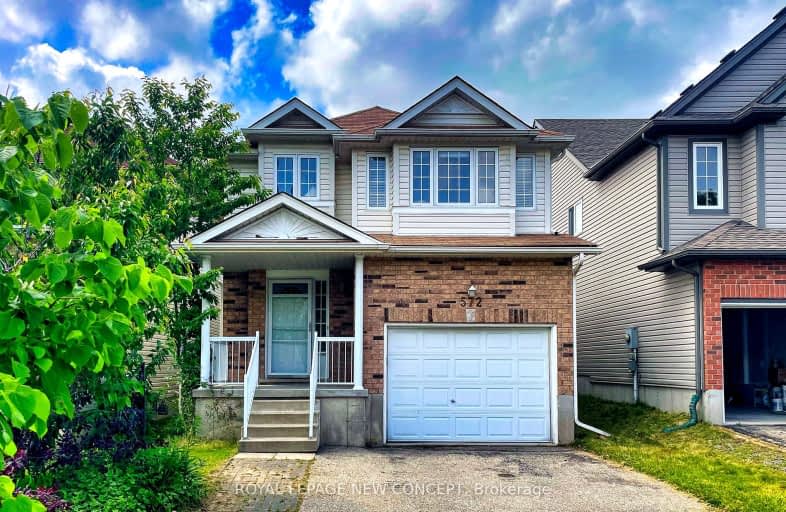Car-Dependent
- Most errands require a car.
39
/100
Some Transit
- Most errands require a car.
32
/100
Bikeable
- Some errands can be accomplished on bike.
61
/100

Vista Hills Public School
Elementary: Public
1.91 km
St Nicholas Catholic Elementary School
Elementary: Catholic
0.80 km
Abraham Erb Public School
Elementary: Public
0.11 km
Mary Johnston Public School
Elementary: Public
2.85 km
Laurelwood Public School
Elementary: Public
1.63 km
Edna Staebler Public School
Elementary: Public
2.57 km
St David Catholic Secondary School
Secondary: Catholic
5.70 km
Forest Heights Collegiate Institute
Secondary: Public
7.71 km
Kitchener Waterloo Collegiate and Vocational School
Secondary: Public
7.22 km
Waterloo Collegiate Institute
Secondary: Public
5.47 km
Resurrection Catholic Secondary School
Secondary: Catholic
5.08 km
Sir John A Macdonald Secondary School
Secondary: Public
0.32 km
-
Creekside Park
916 Creekside Dr, Waterloo ON 0.57km -
Old Oak Park
Laurelwood Dr (Laurelwood Drive + Brookmill Crescent), Waterloo ON 0.88km -
Regency Park
Fisher Hallman Rd N (Roxton Dr.), Waterloo ON 2.99km
-
CIBC
450 Columbia St W (Fischer-Hallman), Waterloo ON N2T 2W1 2.23km -
BMO Bank of Montreal
664 Erb St W (Ira Needles), Waterloo ON N2T 2Z7 3.15km -
Scotiabank
14 Fischer- Hallman Rd N, Waterloo ON N2L 2X3 3.82km




