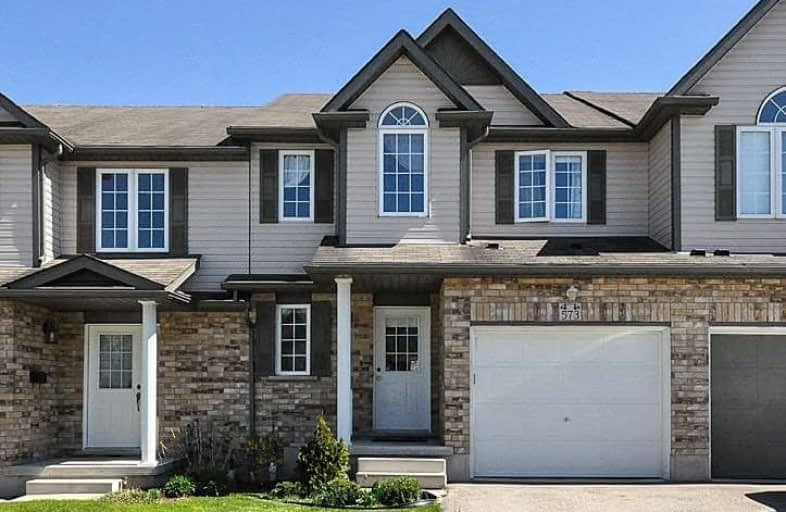Sold on Jan 29, 2021
Note: Property is not currently for sale or for rent.

-
Type: Att/Row/Twnhouse
-
Style: 2-Storey
-
Size: 1100 sqft
-
Lot Size: 21.65 x 98.43 Feet
-
Age: 6-15 years
-
Taxes: $3,030 per year
-
Added: Jan 29, 2021 (1 second on market)
-
Updated:
-
Last Checked: 2 months ago
-
MLS®#: X5097980
-
Listed By: Century 21 innovative realty inc., brokerage
Executive Townhouse In Desirable Laurelwoods, This Beautiful 3 Bedroom 2.5 Bath Townhome Is Perfect. Close To Costco, Ymca, University And Top Rated Schools, This Neighbourhood Has It All! Gleaming Hardwood, Tall Baseboards And Beautiful Crown Moldings Are Throughout The Main Floor Of This Upscale Home. The Sun Filled Living Room Is Enhanced With Pot Lights And In-Wall Wiring For Surround Sound Making It The Perfect Space For Relaxing And Entertaining.
Extras
Kitchen Has Gas Stove And Tiled Backsplash. A Custom 2 Tiered Deck, Spacious Master Bedroom With Hardwood Floors And An Ensuite Offers, If Any, Will Be Presented Monday,Feb 1th At 8 Pm. Please Email All Offers By 6 Pm To The Listing Agent.
Property Details
Facts for 573 Wild Iris Avenue, Waterloo
Status
Last Status: Sold
Sold Date: Jan 29, 2021
Closed Date: Apr 14, 2021
Expiry Date: Apr 28, 2021
Sold Price: $680,000
Unavailable Date: Jan 29, 2021
Input Date: Jan 29, 2021
Prior LSC: Listing with no contract changes
Property
Status: Sale
Property Type: Att/Row/Twnhouse
Style: 2-Storey
Size (sq ft): 1100
Age: 6-15
Area: Waterloo
Assessment Amount: $281,000
Assessment Year: 2020
Inside
Bedrooms: 3
Bathrooms: 3
Kitchens: 1
Rooms: 6
Den/Family Room: No
Air Conditioning: Central Air
Fireplace: No
Washrooms: 3
Utilities
Electricity: Yes
Gas: Yes
Cable: Yes
Telephone: Yes
Building
Basement: Unfinished
Heat Type: Forced Air
Heat Source: Gas
Exterior: Alum Siding
Water Supply: Municipal
Special Designation: Unknown
Parking
Driveway: Private
Garage Spaces: 1
Garage Type: Attached
Covered Parking Spaces: 1
Total Parking Spaces: 2
Fees
Tax Year: 2020
Tax Legal Description: Lot 172, Plan 58M376, City Of Waterloo.
Taxes: $3,030
Highlights
Feature: Park
Feature: Place Of Worship
Feature: Public Transit
Feature: School
Land
Cross Street: Laurelwood
Municipality District: Waterloo
Fronting On: East
Parcel Number: 226843828
Pool: None
Sewer: Sewers
Lot Depth: 98.43 Feet
Lot Frontage: 21.65 Feet
Acres: < .50
Zoning: Residential
Waterfront: None
Rooms
Room details for 573 Wild Iris Avenue, Waterloo
| Type | Dimensions | Description |
|---|---|---|
| Kitchen Main | 2.44 x 3.05 | |
| Dining Main | 2.74 x 2.74 | |
| Great Rm Main | 4.27 x 3.35 | |
| Bathroom Main | - | 2 Pc Bath |
| Br 2nd | 4.27 x 3.35 | |
| 2nd Br 2nd | 4.35 x 3.05 | |
| 3rd Br 2nd | 3.35 x 3.05 | |
| Bathroom 2nd | - | 3 Pc Ensuite |
| Bathroom 2nd | - | 4 Pc Bath |
| XXXXXXXX | XXX XX, XXXX |
XXXX XXX XXXX |
$XXX,XXX |
| XXX XX, XXXX |
XXXXXX XXX XXXX |
$XXX,XXX | |
| XXXXXXXX | XXX XX, XXXX |
XXXX XXX XXXX |
$XXX,XXX |
| XXX XX, XXXX |
XXXXXX XXX XXXX |
$XXX,XXX |
| XXXXXXXX XXXX | XXX XX, XXXX | $680,000 XXX XXXX |
| XXXXXXXX XXXXXX | XXX XX, XXXX | $549,900 XXX XXXX |
| XXXXXXXX XXXX | XXX XX, XXXX | $495,000 XXX XXXX |
| XXXXXXXX XXXXXX | XXX XX, XXXX | $489,800 XXX XXXX |

Vista Hills Public School
Elementary: PublicSt Nicholas Catholic Elementary School
Elementary: CatholicAbraham Erb Public School
Elementary: PublicMary Johnston Public School
Elementary: PublicLaurelwood Public School
Elementary: PublicEdna Staebler Public School
Elementary: PublicSt David Catholic Secondary School
Secondary: CatholicForest Heights Collegiate Institute
Secondary: PublicKitchener Waterloo Collegiate and Vocational School
Secondary: PublicWaterloo Collegiate Institute
Secondary: PublicResurrection Catholic Secondary School
Secondary: CatholicSir John A Macdonald Secondary School
Secondary: Public- 2 bath
- 3 bed
- 1100 sqft



