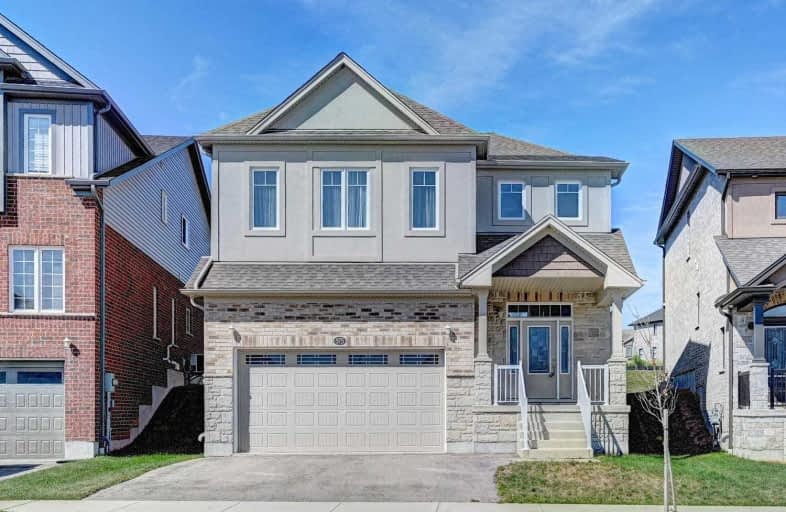Sold on Oct 09, 2020
Note: Property is not currently for sale or for rent.

-
Type: Detached
-
Style: 2-Storey
-
Size: 2500 sqft
-
Lot Size: 37.76 x 128 Feet
-
Age: 0-5 years
-
Taxes: $5,834 per year
-
Days on Site: 36 Days
-
Added: Sep 03, 2020 (1 month on market)
-
Updated:
-
Last Checked: 2 months ago
-
MLS®#: X4898743
-
Listed By: Homelife hearts realty inc., brokerage
Upscale Vista Villa Hills Neighbourhood, 2600Ft 4Brm Detached Home Featuring 9Ft Ceiling, Hardwood On Main Floor, Upgraded Staircase, Upgraded Windows, Modern Kitchen With Quartz Countertops, Unique Open Concept Layout, 5 Minutes Walk To Park, Master Brm 4Pc Ensuite With Glass Shower, Rough-In 3Pc Washroom In Basement....Must See !!!
Extras
Washer/Dryer, Dishwasher, Stove, Fridge, All Electrical Lighting Fixtures, Some Window Coverings
Property Details
Facts for 575 Sundew Drive, Waterloo
Status
Days on Market: 36
Last Status: Sold
Sold Date: Oct 09, 2020
Closed Date: Nov 27, 2020
Expiry Date: Dec 03, 2020
Sold Price: $830,000
Unavailable Date: Oct 09, 2020
Input Date: Sep 04, 2020
Prior LSC: Listing with no contract changes
Property
Status: Sale
Property Type: Detached
Style: 2-Storey
Size (sq ft): 2500
Age: 0-5
Area: Waterloo
Availability Date: Immediate
Inside
Bedrooms: 4
Bathrooms: 3
Kitchens: 1
Rooms: 8
Den/Family Room: No
Air Conditioning: Central Air
Fireplace: Yes
Laundry Level: Main
Washrooms: 3
Utilities
Electricity: Available
Gas: Available
Cable: Available
Telephone: Available
Building
Basement: Unfinished
Heat Type: Forced Air
Heat Source: Gas
Exterior: Brick
Exterior: Stucco/Plaster
Water Supply: Municipal
Special Designation: Unknown
Parking
Driveway: Private
Garage Spaces: 2
Garage Type: Built-In
Covered Parking Spaces: 2
Total Parking Spaces: 4
Fees
Tax Year: 2020
Tax Legal Description: Lot 20, Plan 58M549 * Cont'd On Mortgage Comment
Taxes: $5,834
Highlights
Feature: Park
Feature: Place Of Worship
Feature: School
Land
Cross Street: Columbia St W & Erbs
Municipality District: Waterloo
Fronting On: West
Pool: None
Sewer: Sewers
Lot Depth: 128 Feet
Lot Frontage: 37.76 Feet
Lot Irregularities: Pie Shape, Larger At
Rooms
Room details for 575 Sundew Drive, Waterloo
| Type | Dimensions | Description |
|---|---|---|
| Foyer Main | 8.79 x 10.10 | Ceramic Floor |
| Kitchen Main | 14.30 x 10.10 | Ceramic Floor, Stainless Steel Appl, Quartz Counter |
| Dining Main | 12.70 x 19.20 | Hardwood Floor, Combined W/Great Rm, W/O To Yard |
| Great Rm Main | 12.70 x 19.20 | Hardwood Floor, Combined W/Dining, Fireplace |
| Master 2nd | 18.20 x 18.00 | Broadloom, 2 Pc Ensuite, W/I Closet |
| 2nd Br 2nd | 12.10 x 11.00 | Broadloom, Window, Closet |
| 3rd Br 2nd | 12.10 x 14.10 | Broadloom, Window, Closet |
| 4th Br 2nd | 13.80 x 10.60 | Broadloom, Window, Closet |
| XXXXXXXX | XXX XX, XXXX |
XXXX XXX XXXX |
$XXX,XXX |
| XXX XX, XXXX |
XXXXXX XXX XXXX |
$XXX,XXX | |
| XXXXXXXX | XXX XX, XXXX |
XXXXXXX XXX XXXX |
|
| XXX XX, XXXX |
XXXXXX XXX XXXX |
$XXX,XXX | |
| XXXXXXXX | XXX XX, XXXX |
XXXXXXX XXX XXXX |
|
| XXX XX, XXXX |
XXXXXX XXX XXXX |
$X,XXX |
| XXXXXXXX XXXX | XXX XX, XXXX | $830,000 XXX XXXX |
| XXXXXXXX XXXXXX | XXX XX, XXXX | $849,900 XXX XXXX |
| XXXXXXXX XXXXXXX | XXX XX, XXXX | XXX XXXX |
| XXXXXXXX XXXXXX | XXX XX, XXXX | $799,000 XXX XXXX |
| XXXXXXXX XXXXXXX | XXX XX, XXXX | XXX XXXX |
| XXXXXXXX XXXXXX | XXX XX, XXXX | $2,200 XXX XXXX |

Vista Hills Public School
Elementary: PublicSt Nicholas Catholic Elementary School
Elementary: CatholicAbraham Erb Public School
Elementary: PublicMary Johnston Public School
Elementary: PublicLaurelwood Public School
Elementary: PublicEdna Staebler Public School
Elementary: PublicSt David Catholic Secondary School
Secondary: CatholicForest Heights Collegiate Institute
Secondary: PublicKitchener Waterloo Collegiate and Vocational School
Secondary: PublicWaterloo Collegiate Institute
Secondary: PublicResurrection Catholic Secondary School
Secondary: CatholicSir John A Macdonald Secondary School
Secondary: Public

