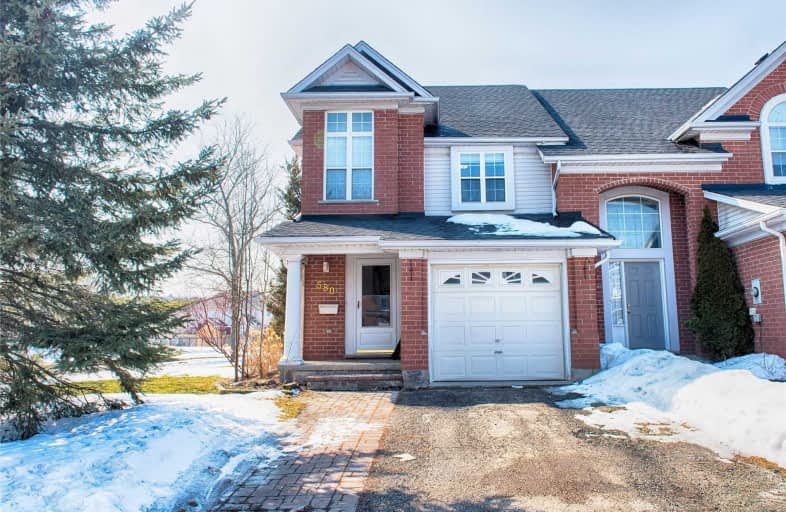Somewhat Walkable
- Some errands can be accomplished on foot.
55
/100
Some Transit
- Most errands require a car.
37
/100
Bikeable
- Some errands can be accomplished on bike.
60
/100

Vista Hills Public School
Elementary: Public
2.27 km
St Nicholas Catholic Elementary School
Elementary: Catholic
0.43 km
Abraham Erb Public School
Elementary: Public
1.21 km
Mary Johnston Public School
Elementary: Public
2.10 km
Laurelwood Public School
Elementary: Public
0.61 km
Edna Staebler Public School
Elementary: Public
2.39 km
St David Catholic Secondary School
Secondary: Catholic
4.52 km
Forest Heights Collegiate Institute
Secondary: Public
7.09 km
Kitchener Waterloo Collegiate and Vocational School
Secondary: Public
6.20 km
Waterloo Collegiate Institute
Secondary: Public
4.30 km
Resurrection Catholic Secondary School
Secondary: Catholic
4.48 km
Sir John A Macdonald Secondary School
Secondary: Public
0.97 km
-
Old Oak Park
Laurelwood Dr (Laurelwood Drive + Brookmill Crescent), Waterloo ON 0.31km -
Forest Hill Park
739 Columbia Forest Blvd, Waterloo ON 1.16km -
Salzburg park
Salzberg Dr, Waterloo ON 1.23km
-
TD Bank Financial Group
460 Erb St W (Fischer Hallan), Waterloo ON N2T 1N5 3.05km -
BMO Bank of Montreal
730 Glen Forrest Blvd (at Weber St. N.), Waterloo ON N2L 4K8 3.67km -
BMO Bank of Montreal
585 Weber St N, Waterloo ON N2V 1V8 3.74km



