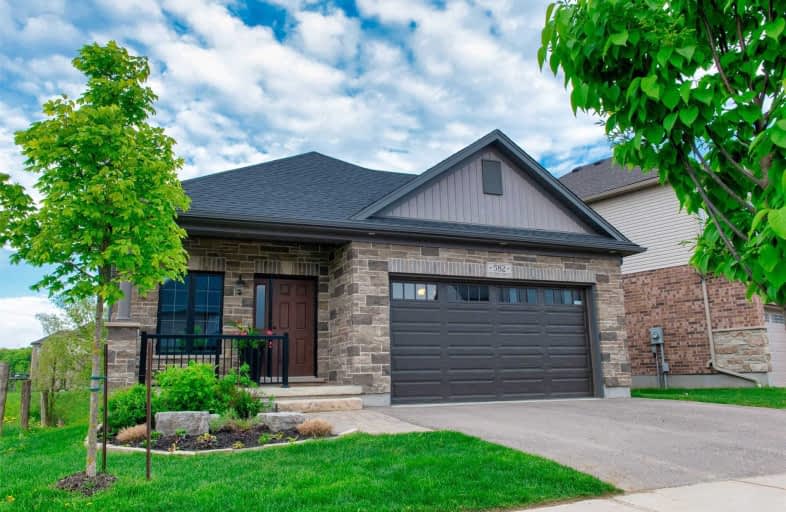
Video Tour

Vista Hills Public School
Elementary: Public
0.93 km
St Nicholas Catholic Elementary School
Elementary: Catholic
1.68 km
Abraham Erb Public School
Elementary: Public
1.20 km
Mary Johnston Public School
Elementary: Public
2.70 km
Laurelwood Public School
Elementary: Public
2.03 km
Edna Staebler Public School
Elementary: Public
1.91 km
St David Catholic Secondary School
Secondary: Catholic
6.21 km
Forest Heights Collegiate Institute
Secondary: Public
7.16 km
Kitchener Waterloo Collegiate and Vocational School
Secondary: Public
7.19 km
Waterloo Collegiate Institute
Secondary: Public
5.91 km
Resurrection Catholic Secondary School
Secondary: Catholic
4.59 km
Sir John A Macdonald Secondary School
Secondary: Public
1.41 km


