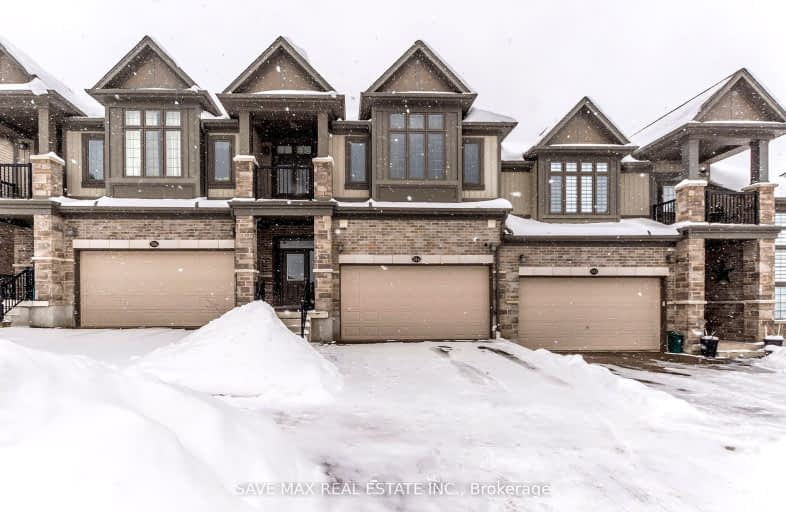Car-Dependent
- Almost all errands require a car.
13
/100
Some Transit
- Most errands require a car.
25
/100
Somewhat Bikeable
- Almost all errands require a car.
16
/100

Vista Hills Public School
Elementary: Public
1.04 km
St Nicholas Catholic Elementary School
Elementary: Catholic
1.80 km
Abraham Erb Public School
Elementary: Public
1.25 km
Mary Johnston Public School
Elementary: Public
2.88 km
Laurelwood Public School
Elementary: Public
2.20 km
Edna Staebler Public School
Elementary: Public
2.06 km
St David Catholic Secondary School
Secondary: Catholic
6.39 km
Forest Heights Collegiate Institute
Secondary: Public
7.30 km
Kitchener Waterloo Collegiate and Vocational School
Secondary: Public
7.37 km
Waterloo Collegiate Institute
Secondary: Public
6.09 km
Resurrection Catholic Secondary School
Secondary: Catholic
4.74 km
Sir John A Macdonald Secondary School
Secondary: Public
1.48 km
-
Blue Beech Park
Waterloo ON 1.12km -
White Elm Park
619 White Elm Blvd (Butternut Ave), Waterloo ON N2V 2L1 1.31km -
Goldthread Park
606 Goldthread St, Waterloo ON 1.7km
-
TD Bank Financial Group
450 Columbia St W (Fischer-Hallman Road North), Waterloo ON N2T 2W1 2.71km -
CIBC
450 Columbia St W (Fischer-Hallman), Waterloo ON N2T 2W1 2.74km -
BMO Bank of Montreal
450 Columbia St W, Waterloo ON N2T 2W1 2.74km


