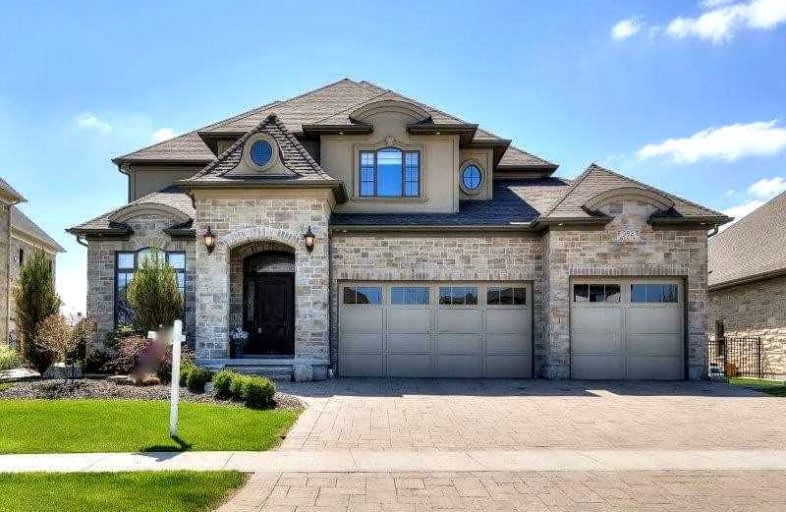Sold on Jul 29, 2022
Note: Property is not currently for sale or for rent.

-
Type: Detached
-
Style: 2-Storey
-
Size: 3500 sqft
-
Lot Size: 77 x 225 Feet
-
Age: 6-15 years
-
Taxes: $15,548 per year
-
Days on Site: 23 Days
-
Added: Jul 06, 2022 (3 weeks on market)
-
Updated:
-
Last Checked: 2 months ago
-
MLS®#: X5686884
-
Listed By: Re/max twin city realty inc brokerage
With 5 Bedrooms, 6 Bathrooms And Nearly 6000 Sf Of Finished Living Space, This One-Owner Estate Home, Custom Built By Klondike Homes Was Designed And Built With The Discerning Buyer In Mind. With Literally Hundreds Of Thousands Of Dollars Worth Of Extensive Features And Upgrades, It Must Be Seen And Experienced To Be Properly Appreciated. The Entire Main Floor Features Incredible Soaring 12Ft Ceilings With 8Ft Doors Throughout All Floors And In-Floor Heating
Extras
**Kitchener - Waterloo R. E. Assoc**The Home Also Includes A Home Office With Floor To Ceiling Bookshelves By Chervin Kitchens, Four-Season Sunroom, Family Rm, Music Rm, Lavish Formal Living & Dining Areas And A Custom Kitchen With Massive
Property Details
Facts for 592 Regal Place, Waterloo
Status
Days on Market: 23
Last Status: Sold
Sold Date: Jul 29, 2022
Closed Date: Aug 31, 2022
Expiry Date: Oct 31, 2022
Sold Price: $3,000,000
Unavailable Date: Jul 29, 2022
Input Date: Jul 06, 2022
Prior LSC: Listing with no contract changes
Property
Status: Sale
Property Type: Detached
Style: 2-Storey
Size (sq ft): 3500
Age: 6-15
Area: Waterloo
Availability Date: Immediate
Assessment Amount: $1,422,000
Assessment Year: 2022
Inside
Bedrooms: 4
Bedrooms Plus: 1
Bathrooms: 6
Kitchens: 1
Rooms: 17
Den/Family Room: Yes
Air Conditioning: Central Air
Fireplace: Yes
Washrooms: 6
Building
Basement: Finished
Basement 2: Full
Heat Type: Forced Air
Heat Source: Gas
Exterior: Stone
Exterior: Stucco/Plaster
Water Supply: Municipal
Special Designation: Unknown
Parking
Driveway: Private
Garage Spaces: 4
Garage Type: Attached
Covered Parking Spaces: 6
Total Parking Spaces: 10
Fees
Tax Year: 2021
Tax Legal Description: Lot 25 58R-17992
Taxes: $15,548
Highlights
Feature: Electric Car
Feature: Fenced Yard
Feature: Grnbelt/Conserv
Feature: Level
Feature: School
Land
Cross Street: Erbsville Road
Municipality District: Waterloo
Fronting On: South
Pool: Indoor
Sewer: Sewers
Lot Depth: 225 Feet
Lot Frontage: 77 Feet
Additional Media
- Virtual Tour: https://unbranded.youriguide.com/kkhxa_592_regal_pl_waterloo_on/
Rooms
Room details for 592 Regal Place, Waterloo
| Type | Dimensions | Description |
|---|---|---|
| Living Main | 3.51 x 3.84 | |
| Dining Main | 3.51 x 4.11 | |
| Kitchen Main | 4.57 x 4.72 | |
| Family Main | 4.72 x 5.59 | |
| Breakfast Main | 2.74 x 4.72 | |
| Prim Bdrm 2nd | 4.88 x 6.71 | |
| 2nd Br 2nd | 3.66 x 4.37 | |
| 3rd Br 2nd | 4.09 x 4.83 | |
| 4th Br 2nd | 3.56 x 3.89 | |
| Games Bsmt | 4.42 x 8.23 | |
| 4th Br Bsmt | 3.66 x 3.66 | |
| Media/Ent Bsmt | 4.42 x 8.23 |
| XXXXXXXX | XXX XX, XXXX |
XXXX XXX XXXX |
$X,XXX,XXX |
| XXX XX, XXXX |
XXXXXX XXX XXXX |
$X,XXX,XXX |
| XXXXXXXX XXXX | XXX XX, XXXX | $3,000,000 XXX XXXX |
| XXXXXXXX XXXXXX | XXX XX, XXXX | $3,350,000 XXX XXXX |

Vista Hills Public School
Elementary: PublicNorthlake Woods Public School
Elementary: PublicSt Nicholas Catholic Elementary School
Elementary: CatholicAbraham Erb Public School
Elementary: PublicLaurelwood Public School
Elementary: PublicEdna Staebler Public School
Elementary: PublicSt David Catholic Secondary School
Secondary: CatholicForest Heights Collegiate Institute
Secondary: PublicKitchener Waterloo Collegiate and Vocational School
Secondary: PublicWaterloo Collegiate Institute
Secondary: PublicResurrection Catholic Secondary School
Secondary: CatholicSir John A Macdonald Secondary School
Secondary: Public

