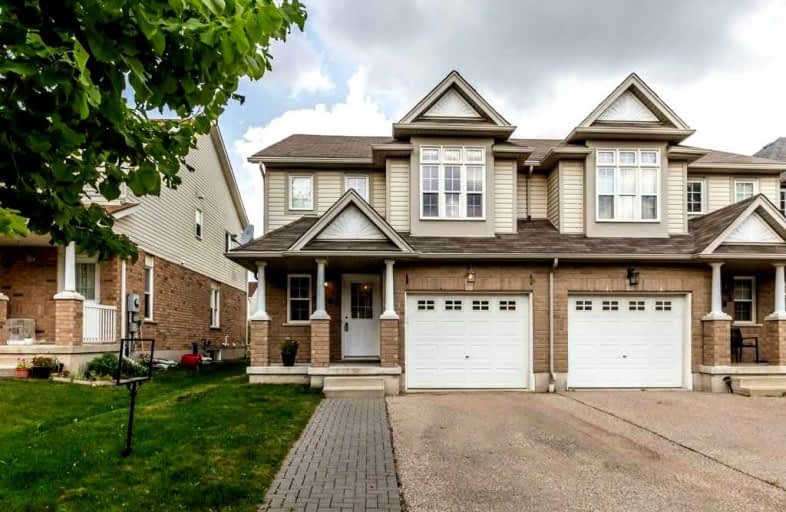
Vista Hills Public School
Elementary: Public
2.48 km
St Nicholas Catholic Elementary School
Elementary: Catholic
1.12 km
Abraham Erb Public School
Elementary: Public
0.51 km
Mary Johnston Public School
Elementary: Public
3.43 km
Laurelwood Public School
Elementary: Public
2.10 km
Edna Staebler Public School
Elementary: Public
3.19 km
St David Catholic Secondary School
Secondary: Catholic
5.97 km
Forest Heights Collegiate Institute
Secondary: Public
8.32 km
Kitchener Waterloo Collegiate and Vocational School
Secondary: Public
7.72 km
Waterloo Collegiate Institute
Secondary: Public
5.79 km
Resurrection Catholic Secondary School
Secondary: Catholic
5.69 km
Sir John A Macdonald Secondary School
Secondary: Public
0.61 km





