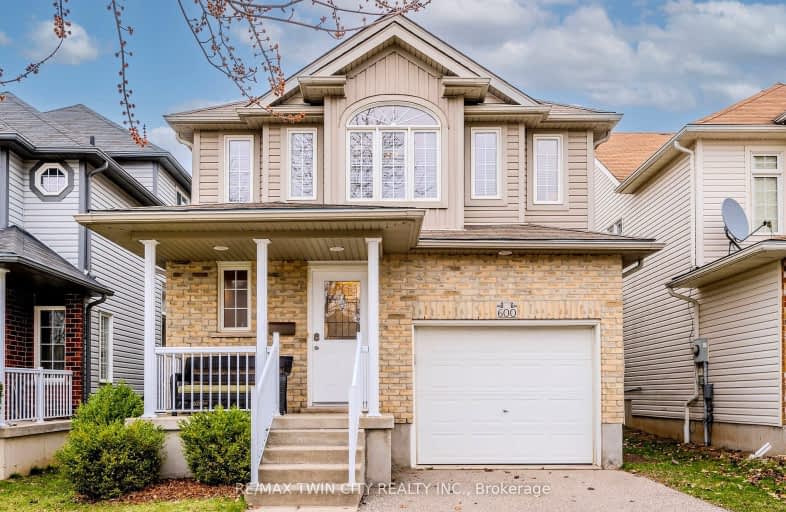Car-Dependent
- Most errands require a car.
48
/100
Some Transit
- Most errands require a car.
29
/100
Bikeable
- Some errands can be accomplished on bike.
66
/100

Vista Hills Public School
Elementary: Public
2.48 km
St Nicholas Catholic Elementary School
Elementary: Catholic
1.26 km
Abraham Erb Public School
Elementary: Public
0.58 km
Mary Johnston Public School
Elementary: Public
3.52 km
Laurelwood Public School
Elementary: Public
2.22 km
Edna Staebler Public School
Elementary: Public
3.23 km
St David Catholic Secondary School
Secondary: Catholic
6.12 km
Forest Heights Collegiate Institute
Secondary: Public
8.39 km
Kitchener Waterloo Collegiate and Vocational School
Secondary: Public
7.84 km
Waterloo Collegiate Institute
Secondary: Public
5.94 km
Resurrection Catholic Secondary School
Secondary: Catholic
5.77 km
Sir John A Macdonald Secondary School
Secondary: Public
0.73 km
-
Creekside Park
916 Creekside Dr, Waterloo ON 0.43km -
Old Oak Park
Laurelwood Dr (Laurelwood Drive + Brookmill Crescent), Waterloo ON 1.37km -
Regency Park
Fisher Hallman Rd N (Roxton Dr.), Waterloo ON 3.65km
-
TD Bank Financial Group
450 Columbia St W (Fischer-Hallman Road North), Waterloo ON N2T 2W1 2.86km -
TD Canada Trust Branch and ATM
450 Columbia St W, Waterloo ON N2T 2W1 2.87km -
Scotiabank
420 the Boardwalk (at Ira Needles Blvd), Waterloo ON N2T 0A6 4.8km




