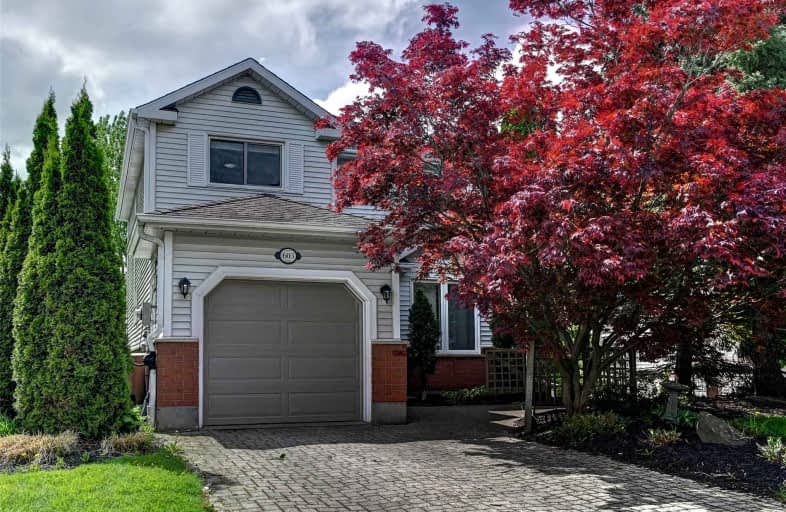Sold on May 30, 2022
Note: Property is not currently for sale or for rent.

-
Type: Detached
-
Style: 2-Storey
-
Size: 1100 sqft
-
Lot Size: 55.77 x 119.75 Feet
-
Age: 16-30 years
-
Taxes: $3,499 per year
-
Days on Site: 5 Days
-
Added: May 25, 2022 (5 days on market)
-
Updated:
-
Last Checked: 2 months ago
-
MLS®#: X5632643
-
Listed By: Right at home realty, brokerage
Beautiful Thomasfield Built Starter Home On A Large Corner Lot In Westvale. Kitchen With Quartz Countertops And Undermounted Sink. Living Room With Double High Ceilings Allowing Lots Of Natural Light, Cozy Gas Fireplace, Stained Glass Window, And Sliders To Upper Deck With Remote Control Awning. Three Good Sized Rooms On The Upper Floor And 2018 Washroom. Fully Finished Basement With Laundry, 3Pc Washroom And Workshop. Walk Out To An Oasis Backyard.
Extras
Perfectly Planned Irrigation System (2002), 35 Year Shingles (2006), Garage Door (2017), Windows (2014), Furnace (2017), A/C (2020) & C/Vac. All Appliances Included. All Blinds Included. Located Near The Boardwalk Shopping Center.
Property Details
Facts for 603 Penny Lane, Waterloo
Status
Days on Market: 5
Last Status: Sold
Sold Date: May 30, 2022
Closed Date: Jul 21, 2022
Expiry Date: Aug 25, 2022
Sold Price: $828,000
Unavailable Date: May 30, 2022
Input Date: May 25, 2022
Prior LSC: Listing with no contract changes
Property
Status: Sale
Property Type: Detached
Style: 2-Storey
Size (sq ft): 1100
Age: 16-30
Area: Waterloo
Availability Date: Flexible
Assessment Amount: $320,000
Assessment Year: 2016
Inside
Bedrooms: 3
Bathrooms: 3
Kitchens: 1
Rooms: 8
Den/Family Room: Yes
Air Conditioning: Central Air
Fireplace: Yes
Laundry Level: Lower
Central Vacuum: Y
Washrooms: 3
Utilities
Electricity: Yes
Gas: Yes
Cable: Yes
Telephone: Yes
Building
Basement: Fin W/O
Heat Type: Forced Air
Heat Source: Gas
Exterior: Brick
Exterior: Vinyl Siding
Water Supply: Municipal
Special Designation: Unknown
Other Structures: Garden Shed
Parking
Driveway: Private
Garage Spaces: 1
Garage Type: Attached
Covered Parking Spaces: 4
Total Parking Spaces: 5
Fees
Tax Year: 2021
Tax Legal Description: Lt 69 Pl 1715 City Of Waterloo S/T Right In 119272
Taxes: $3,499
Highlights
Feature: Park
Feature: Public Transit
Feature: School
Land
Cross Street: Baker St & Universit
Municipality District: Waterloo
Fronting On: North
Parcel Number: 223960176
Pool: None
Sewer: Sewers
Lot Depth: 119.75 Feet
Lot Frontage: 55.77 Feet
Acres: < .50
Waterfront: None
Additional Media
- Virtual Tour: https://unbranded.youriguide.com/d5uka_603_penny_ln_waterloo_on/
Rooms
Room details for 603 Penny Lane, Waterloo
| Type | Dimensions | Description |
|---|---|---|
| Living Main | 3.45 x 7.06 | Fireplace, W/O To Deck, Broadloom |
| Dining Main | 2.47 x 2.33 | Tile Floor |
| Kitchen Main | 2.81 x 2.56 | Tile Floor |
| Bathroom Main | 1.79 x 1.31 | 2 Pc Bath, Tile Floor |
| Br 2nd | 4.84 x 3.14 | Broadloom |
| 2nd Br 2nd | 2.94 x 3.82 | Broadloom |
| 3rd Br 2nd | 2.84 x 3.77 | Broadloom |
| Bathroom 2nd | 2.18 x 2.31 | 3 Pc Bath, Tile Floor |
| Rec Bsmt | 3.36 x 7.03 | Broadloom |
| Laundry Bsmt | 4.17 x 3.46 | Tile Floor |
| Bathroom Bsmt | 1.73 x 2.13 | 3 Pc Bath, Tile Floor |
| Utility Bsmt | 1.62 x 3.35 |
| XXXXXXXX | XXX XX, XXXX |
XXXX XXX XXXX |
$XXX,XXX |
| XXX XX, XXXX |
XXXXXX XXX XXXX |
$XXX,XXX |
| XXXXXXXX XXXX | XXX XX, XXXX | $828,000 XXX XXXX |
| XXXXXXXX XXXXXX | XXX XX, XXXX | $699,500 XXX XXXX |

Prince Edward Collegiate Institute Elementary School
Elementary: PublicAthol-South Marysburgh School Public School
Elementary: PublicSophiasburgh Central Public School
Elementary: PublicC M L Snider Elementary School
Elementary: PublicQueen Elizabeth Public School
Elementary: PublicSt Gregory Catholic School
Elementary: CatholicSir James Whitney/Sagonaska Secondary School
Secondary: ProvincialSir James Whitney School for the Deaf
Secondary: ProvincialPrince Edward Collegiate Institute
Secondary: PublicMoira Secondary School
Secondary: PublicBayside Secondary School
Secondary: PublicCentennial Secondary School
Secondary: Public

