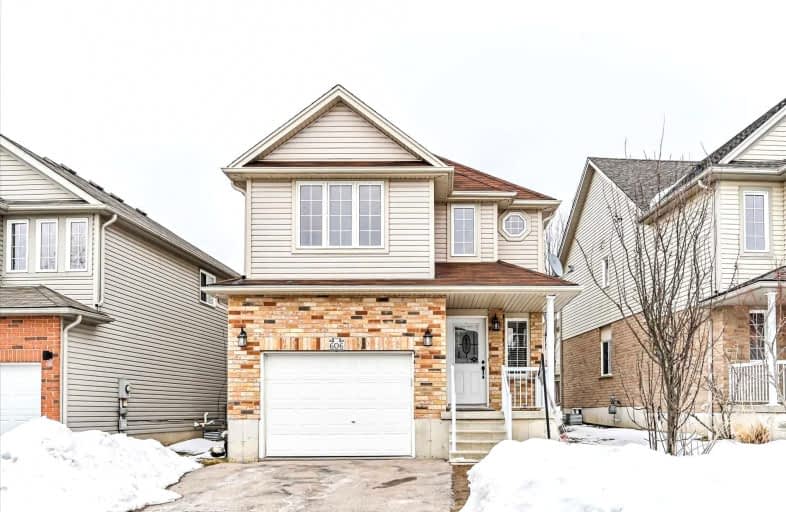Sold on Apr 11, 2022
Note: Property is not currently for sale or for rent.

-
Type: Detached
-
Style: 2-Storey
-
Lot Size: 35 x 100 Feet
-
Age: No Data
-
Taxes: $4,166 per year
-
Days on Site: 12 Days
-
Added: Mar 30, 2022 (1 week on market)
-
Updated:
-
Last Checked: 2 months ago
-
MLS®#: X5556057
-
Listed By: Royal lepage golden ridge realty, brokerage
Open Concept In The Main Floor With Cathedral Ceiling. Community Of Laurelwood, A Great Ranking School District! Walking Distance Of Best Schools In City (Laurelwood Ps, St. Nicholas, Sir John A. Macdonald Ss), Grocery Stores, Laurel Creek Conservation Area, Library, Ymca, 5 Minutes' Drive To U Of Waterloo. Multi-Level Home 2,300 Square Feet Of Living Space.
Extras
S/S Appliances Including Stoves, Fridges, Dishwashers, Window Coverings, Washer/Dryers, All Elfs.
Property Details
Facts for 606 Woolgrass Avenue, Waterloo
Status
Days on Market: 12
Last Status: Sold
Sold Date: Apr 11, 2022
Closed Date: Aug 12, 2022
Expiry Date: Jun 30, 2022
Sold Price: $1,075,000
Unavailable Date: Apr 11, 2022
Input Date: Mar 30, 2022
Prior LSC: Listing with no contract changes
Property
Status: Sale
Property Type: Detached
Style: 2-Storey
Area: Waterloo
Availability Date: 60/90
Inside
Bedrooms: 3
Bathrooms: 3
Kitchens: 1
Rooms: 10
Den/Family Room: Yes
Air Conditioning: Central Air
Fireplace: No
Washrooms: 3
Building
Basement: Unfinished
Heat Type: Forced Air
Heat Source: Gas
Exterior: Brick
Exterior: Vinyl Siding
Water Supply: Municipal
Special Designation: Unknown
Parking
Driveway: Pvt Double
Garage Spaces: 1
Garage Type: Attached
Covered Parking Spaces: 2
Total Parking Spaces: 3
Fees
Tax Year: 2021
Tax Legal Description: Plan 58M376 Lot 141
Taxes: $4,166
Highlights
Feature: Park
Feature: Public Transit
Feature: School
Land
Cross Street: Wideman Rd / Erbsvil
Municipality District: Waterloo
Fronting On: East
Pool: None
Sewer: Sewers
Lot Depth: 100 Feet
Lot Frontage: 35 Feet
Lot Irregularities: Irregular
Additional Media
- Virtual Tour: https://vimeo.com/684270585/5eaf5abe93
Rooms
Room details for 606 Woolgrass Avenue, Waterloo
| Type | Dimensions | Description |
|---|---|---|
| Great Rm Main | 4.01 x 5.37 | |
| Bathroom Main | 1.40 x 2.12 | 2 Pc Bath |
| Kitchen 2nd | 2.73 x 3.70 | |
| Dining 2nd | 3.53 x 4.13 | |
| Prim Bdrm 3rd | 3.49 x 6.15 | |
| Bathroom 3rd | 2.91 x 4.34 | 4 Pc Bath |
| 2nd Br Upper | 3.77 x 4.17 | |
| 3rd Br Upper | 3.74 x 4.17 | |
| Bathroom Upper | 2.19 x 2.70 | 4 Pc Bath |
| Family Lower | 3.94 x 6.07 | |
| Rec Bsmt | 4.26 x 6.09 |

| XXXXXXXX | XXX XX, XXXX |
XXXX XXX XXXX |
$X,XXX,XXX |
| XXX XX, XXXX |
XXXXXX XXX XXXX |
$XXX,XXX | |
| XXXXXXXX | XXX XX, XXXX |
XXXXXXX XXX XXXX |
|
| XXX XX, XXXX |
XXXXXX XXX XXXX |
$X,XXX,XXX | |
| XXXXXXXX | XXX XX, XXXX |
XXXXXXX XXX XXXX |
|
| XXX XX, XXXX |
XXXXXX XXX XXXX |
$X,XXX,XXX |
| XXXXXXXX XXXX | XXX XX, XXXX | $1,075,000 XXX XXXX |
| XXXXXXXX XXXXXX | XXX XX, XXXX | $799,000 XXX XXXX |
| XXXXXXXX XXXXXXX | XXX XX, XXXX | XXX XXXX |
| XXXXXXXX XXXXXX | XXX XX, XXXX | $1,178,000 XXX XXXX |
| XXXXXXXX XXXXXXX | XXX XX, XXXX | XXX XXXX |
| XXXXXXXX XXXXXX | XXX XX, XXXX | $1,178,000 XXX XXXX |

Vista Hills Public School
Elementary: PublicSt Nicholas Catholic Elementary School
Elementary: CatholicAbraham Erb Public School
Elementary: PublicMary Johnston Public School
Elementary: PublicLaurelwood Public School
Elementary: PublicEdna Staebler Public School
Elementary: PublicSt David Catholic Secondary School
Secondary: CatholicForest Heights Collegiate Institute
Secondary: PublicKitchener Waterloo Collegiate and Vocational School
Secondary: PublicWaterloo Collegiate Institute
Secondary: PublicResurrection Catholic Secondary School
Secondary: CatholicSir John A Macdonald Secondary School
Secondary: Public- 2 bath
- 3 bed
- 1100 sqft


